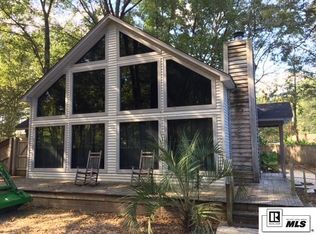Sold on 05/24/24
Price Unknown
637 Rowland Rd, Monroe, LA 71203
4beds
2,092sqft
Site Build, Residential
Built in 1978
-- sqft lot
$-- Zestimate®
$--/sqft
$2,089 Estimated rent
Home value
Not available
Estimated sales range
Not available
$2,089/mo
Zestimate® history
Loading...
Owner options
Explore your selling options
What's special
4 Bedroom 2 bath home on attractive lot
Zillow last checked: 8 hours ago
Listing updated: May 31, 2024 at 05:41am
Listed by:
Rob White,
Rob White Realty, LLC
Bought with:
Erica Downs
Lisa Govan Realty
Source: NELAR,MLS#: 209472
Facts & features
Interior
Bedrooms & bathrooms
- Bedrooms: 4
- Bathrooms: 2
- Full bathrooms: 2
- Main level bathrooms: 2
- Main level bedrooms: 4
Primary bedroom
- Description: Floor: Other
- Level: First
- Area: 352
Bedroom
- Description: Floor: Other
- Level: First
- Area: 144
Bedroom 1
- Description: Floor: Oth
- Level: First
- Area: 120
Bedroom 2
- Description: Floor: Other
- Level: First
- Area: 120
Kitchen
- Description: Floor: Other
- Level: First
- Area: 228
Heating
- None
Cooling
- None
Appliances
- Included: None
Features
- None
- Windows: Other, None
- Has fireplace: No
- Fireplace features: None
Interior area
- Total structure area: 2,808
- Total interior livable area: 2,092 sqft
Property
Parking
- Total spaces: 1
- Parking features: Garage, Carport
- Garage spaces: 1
- Has carport: Yes
Features
- Levels: One
- Stories: 1
- Patio & porch: Porch Open
- Fencing: None
- Waterfront features: None
Lot
- Features: Irregular Lot
Details
- Parcel number: 39720
Construction
Type & style
- Home type: SingleFamily
- Architectural style: Ranch
- Property subtype: Site Build, Residential
Materials
- Brick Veneer
- Foundation: Slab
- Roof: Asphalt Shingle
Condition
- Year built: 1978
Utilities & green energy
- Electric: Electric Company: Entergy
- Gas: Other, Gas Company: Atmos
- Sewer: Public Sewer
- Water: Public, Electric Company: Greater Ouachita
Community & neighborhood
Location
- Region: Monroe
- Subdivision: Other
Price history
| Date | Event | Price |
|---|---|---|
| 11/10/2025 | Listing removed | $259,000$124/sqft |
Source: | ||
| 9/24/2025 | Price change | $259,000-3.7%$124/sqft |
Source: | ||
| 9/3/2025 | Price change | $269,000-3.6%$129/sqft |
Source: | ||
| 8/1/2025 | Pending sale | $279,000$133/sqft |
Source: | ||
| 6/27/2025 | Price change | $279,000-3.5%$133/sqft |
Source: | ||
Public tax history
| Year | Property taxes | Tax assessment |
|---|---|---|
| 2024 | $706 +219.8% | $5,072 -44.3% |
| 2023 | $221 +0.7% | $9,101 |
| 2022 | $219 -0.8% | $9,101 |
Find assessor info on the county website
Neighborhood: 71203
Nearby schools
GreatSchools rating
- 5/10Lakeshore SchoolGrades: PK-5Distance: 2.3 mi
- 6/10Ouachita Parish High SchoolGrades: 8-12Distance: 2.6 mi
- 4/10East Ouachita Middle SchoolGrades: 6-8Distance: 7.5 mi
