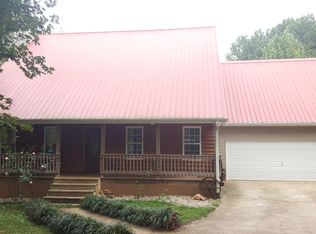Beautiful 1 story home located in the popular Rosemont area with 3 bedrooms and 2 full baths. This home features low maintenance tile throughout common areas, carpet in bedrooms, wood burning fire place, large parking pad plus a two car garage, plenty of cabinet space in kitchen, new installed faux wood blinds, installed-8 cameras for surveillance, covered front porch, cement back patio with access from living room or master bedroom, large garden tub and double vanity in spacious master bath, and walk-in closet in master. Call agent for more details. This home is approx. 1.3 miles from I-85. -Buyer reports he will consider all offers
This property is off market, which means it's not currently listed for sale or rent on Zillow. This may be different from what's available on other websites or public sources.
