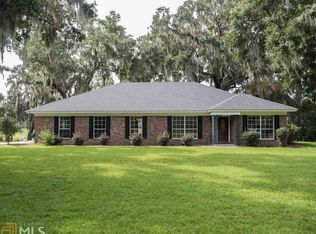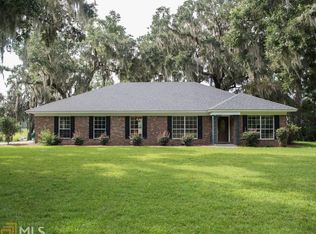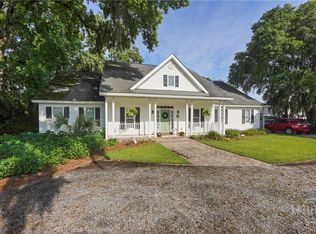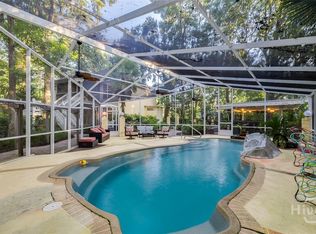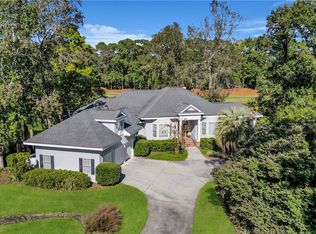Your Home Search Ends Here! Enter through your private driveway onto over two and a half acres with main house and detached apartment with 180 degree marsh views. Walking through your double front doors you are immediately greeted by the full view of the marsh and tons of natural light illuminating the beautiful bamboo floors of your living area. Dining room and sitting room to either side lead you into your living room focused around the beautiful fireplace. To your left is a beautiful gourmet kitchen and eat in breakfast area which lead you into a large screened porch overlooking the huge backyard! Continuing back through the home you find three bedrooms and your master suite with beautiful marsh views to wake up to. In the first bedroom is a staircase to your absolutely gigantic attic which can be built out into a entertainment area or additional living space. In addition to the main house you also have a newly renovated 1bed/1bath detached efficiency apartment perfect for guests.
Under contract
Price cut: $101K (10/20)
$999,000
637 Rose Dhu Road, Savannah, GA 31419
5beds
3,081sqft
Est.:
Single Family Residence
Built in 1979
2.58 Acres Lot
$-- Zestimate®
$324/sqft
$-- HOA
What's special
Beautiful fireplaceTons of natural lightHuge backyardBeautiful bamboo floorsEat in breakfast areaLarge screened porchGourmet kitchen
- 321 days |
- 226 |
- 7 |
Zillow last checked: 8 hours ago
Listing updated: December 22, 2025 at 01:46pm
Listed by:
John Sheahan 912-667-9235,
Keller Williams Coastal Area P
Source: Hive MLS,MLS#: SA324117 Originating MLS: Savannah Multi-List Corporation
Originating MLS: Savannah Multi-List Corporation
Facts & features
Interior
Bedrooms & bathrooms
- Bedrooms: 5
- Bathrooms: 4
- Full bathrooms: 3
- 1/2 bathrooms: 1
Heating
- Electric, Heat Pump
Cooling
- Electric, Heat Pump
Appliances
- Included: Cooktop, Electric Water Heater, Oven, Self Cleaning Oven, Refrigerator
- Laundry: Laundry Room, Laundry Tub, Sink, Washer Hookup, Dryer Hookup
Features
- Attic, Breakfast Bar, Built-in Features, Breakfast Area, Ceiling Fan(s), Double Vanity, Entrance Foyer, Gourmet Kitchen, Garden Tub/Roman Tub, Kitchen Island, Pantry, Permanent Attic Stairs, Recessed Lighting, Separate Shower
- Attic: Walk-In
- Number of fireplaces: 1
- Fireplace features: Living Room, Wood Burning Stove
Interior area
- Total interior livable area: 3,081 sqft
Video & virtual tour
Property
Parking
- Total spaces: 2
- Parking features: Attached, Garage, Garage Door Opener, Kitchen Level, Rear/Side/Off Street
- Garage spaces: 2
Features
- Levels: One
- Stories: 1
- Patio & porch: Porch, Patio, Screened
- Exterior features: Dock, Fire Pit, Irrigation System
- Has view: Yes
- View description: Marsh, River, Creek/Stream
- Has water view: Yes
- Water view: Marsh,River,Creek/Stream
- Waterfront features: Marsh
Lot
- Size: 2.58 Acres
- Features: Sprinkler System
Details
- Additional structures: Outbuilding, Other
- Parcel number: 2068103003
- Zoning: R6
- Zoning description: Single Family
- Special conditions: Standard
Construction
Type & style
- Home type: SingleFamily
- Architectural style: Ranch
- Property subtype: Single Family Residence
Materials
- Brick
- Foundation: Slab
- Roof: Asphalt
Condition
- New construction: No
- Year built: 1979
Utilities & green energy
- Sewer: Septic Tank
- Water: Private, Well
- Utilities for property: Cable Available, Underground Utilities
Community & HOA
HOA
- Has HOA: No
Location
- Region: Savannah
Financial & listing details
- Price per square foot: $324/sqft
- Tax assessed value: $729,100
- Annual tax amount: $9,844
- Date on market: 2/14/2025
- Cumulative days on market: 321 days
- Listing agreement: Exclusive Right To Sell
- Listing terms: Cash,Conventional,FHA,VA Loan
- Inclusions: Ceiling Fans, Refrigerator
- Road surface type: Asphalt, Dirt
Estimated market value
Not available
Estimated sales range
Not available
$3,431/mo
Price history
Price history
| Date | Event | Price |
|---|---|---|
| 11/18/2025 | Contingent | $999,000$324/sqft |
Source: | ||
| 10/20/2025 | Price change | $999,000-9.2%$324/sqft |
Source: | ||
| 8/21/2025 | Price change | $1,100,000-15.1%$357/sqft |
Source: | ||
| 1/10/2025 | Listed for sale | $1,295,000$420/sqft |
Source: | ||
| 2/3/2022 | Listing removed | -- |
Source: | ||
Public tax history
Public tax history
| Year | Property taxes | Tax assessment |
|---|---|---|
| 2025 | $8,474 +27% | $291,640 +27.6% |
| 2024 | $6,674 +5.3% | $228,520 +5.3% |
| 2023 | $6,340 +63.9% | $217,080 +6.9% |
Find assessor info on the county website
BuyAbility℠ payment
Est. payment
$6,074/mo
Principal & interest
$5025
Property taxes
$699
Home insurance
$350
Climate risks
Neighborhood: Coffee Bluff
Nearby schools
GreatSchools rating
- 4/10Windsor Forest Elementary SchoolGrades: PK-5Distance: 2.9 mi
- 3/10Southwest Middle SchoolGrades: 6-8Distance: 8.4 mi
- 3/10Windsor Forest High SchoolGrades: PK,9-12Distance: 3.1 mi
Schools provided by the listing agent
- Elementary: Windsor Forest
- Middle: Southwest
- High: Windsor Forest
Source: Hive MLS. This data may not be complete. We recommend contacting the local school district to confirm school assignments for this home.
- Loading
