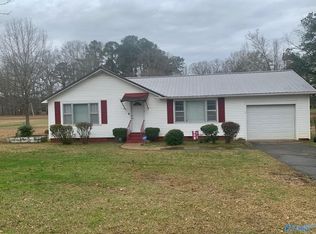Waterfront, 4 bedroom, 2.5 bath. Master suite with sitting area has attached office, his and her walk-in closets, bath with separate shower and tub with 2 toilets and French doors to a screened in back porch. Large living/dining room with fireplace, eat in kitchen with access to open deck from both kitchen and living room. Spacious bedrooms upstairs with Jack and Jill bath. Large laundry room. 2 car garage. Outside has a boat ramp, pier, large dock over the water, open deck, screened in porch, fenced in back yard and storage shed on almost 1 acre.
This property is off market, which means it's not currently listed for sale or rent on Zillow. This may be different from what's available on other websites or public sources.

