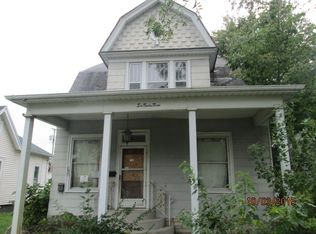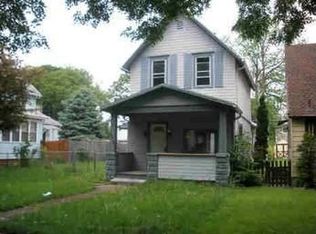Closed
$90,000
637 Riverside Ave, Fort Wayne, IN 46805
3beds
1,280sqft
Single Family Residence
Built in 1920
5,662.8 Square Feet Lot
$137,900 Zestimate®
$--/sqft
$1,193 Estimated rent
Home value
$137,900
$117,000 - $157,000
$1,193/mo
Zestimate® history
Loading...
Owner options
Explore your selling options
What's special
Welcome to your new home! This charming 1,280 sq ft residence features 3 bedrooms, 1 bathroom, and a versatile den perfect for a home office or additional living space. The home boasts wood floors, adding warmth and character to every room. The exterior includes a detached 2-car garage, providing ample storage and parking. The large backyard is enclosed by a privacy fence – ideal for outdoor activities, gardening, or simply relaxing. Located in a vibrant neighborhood, this home offers convenient access to a variety of restaurants/bars, shops, and entertainment options. Enjoy leisurely walks or bike rides along nearby paths, and benefit from the proximity to downtown Fort Wayne, making commuting and urban amenities easily accessible. Don't miss the opportunity to make this home yours.
Zillow last checked: 8 hours ago
Listing updated: September 30, 2024 at 09:20am
Listed by:
Gabe Cerny Cell:260-668-9702,
RE/MAX Results
Bought with:
David Keating, RB19000591
Fort Wayne Property Group, LLC
Source: IRMLS,MLS#: 202428844
Facts & features
Interior
Bedrooms & bathrooms
- Bedrooms: 3
- Bathrooms: 1
- Full bathrooms: 1
Bedroom 1
- Level: Upper
Bedroom 2
- Level: Upper
Dining room
- Level: Main
- Area: 180
- Dimensions: 15 x 12
Kitchen
- Level: Main
- Area: 117
- Dimensions: 13 x 9
Living room
- Level: Main
- Area: 195
- Dimensions: 13 x 15
Office
- Level: Main
- Area: 120
- Dimensions: 10 x 12
Heating
- Forced Air
Cooling
- Window Unit(s)
Appliances
- Included: Refrigerator, Washer, Dryer-Electric, Gas Water Heater
- Laundry: Dryer Hook Up Gas/Elec
Features
- Flooring: Hardwood, Carpet, Tile
- Basement: Partial,Unfinished
- Has fireplace: No
Interior area
- Total structure area: 1,498
- Total interior livable area: 1,280 sqft
- Finished area above ground: 1,280
- Finished area below ground: 0
Property
Parking
- Total spaces: 2
- Parking features: Detached
- Garage spaces: 2
Features
- Levels: One and One Half
- Stories: 1
- Fencing: Privacy
Lot
- Size: 5,662 sqft
- Dimensions: 39x142
- Features: Level, Near Walking Trail
Details
- Parcel number: 020736353039.000074
Construction
Type & style
- Home type: SingleFamily
- Property subtype: Single Family Residence
Materials
- Aluminum Siding
Condition
- New construction: No
- Year built: 1920
Utilities & green energy
- Sewer: City
- Water: City
Community & neighborhood
Location
- Region: Fort Wayne
- Subdivision: None
Other
Other facts
- Listing terms: Cash,Conventional
Price history
| Date | Event | Price |
|---|---|---|
| 3/6/2025 | Listing removed | $1,250$1/sqft |
Source: Zillow Rentals Report a problem | ||
| 2/6/2025 | Price change | $1,250-3.5%$1/sqft |
Source: Zillow Rentals Report a problem | ||
| 1/17/2025 | Listed for rent | $1,295$1/sqft |
Source: Zillow Rentals Report a problem | ||
| 9/27/2024 | Sold | $90,000-10% |
Source: | ||
| 8/19/2024 | Price change | $99,999-16.6% |
Source: | ||
Public tax history
| Year | Property taxes | Tax assessment |
|---|---|---|
| 2024 | $889 +5% | $113,000 +5% |
| 2023 | $846 +44.9% | $107,600 +13.4% |
| 2022 | $584 +84.8% | $94,900 +22.8% |
Find assessor info on the county website
Neighborhood: Spy Run
Nearby schools
GreatSchools rating
- 5/10Forest Park Elementary SchoolGrades: PK-5Distance: 0.6 mi
- 5/10Lakeside Middle SchoolGrades: 6-8Distance: 1.1 mi
- 2/10North Side High SchoolGrades: 9-12Distance: 0.5 mi
Schools provided by the listing agent
- Elementary: Franke Park
- Middle: Lakeside
- High: North Side
- District: Fort Wayne Community
Source: IRMLS. This data may not be complete. We recommend contacting the local school district to confirm school assignments for this home.

Get pre-qualified for a loan
At Zillow Home Loans, we can pre-qualify you in as little as 5 minutes with no impact to your credit score.An equal housing lender. NMLS #10287.

