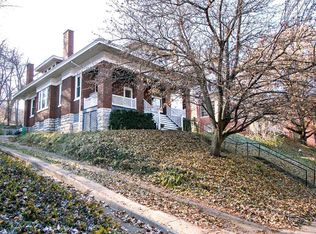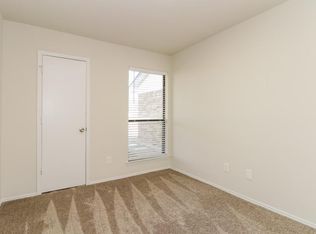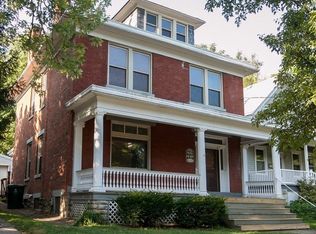Sold for $235,000 on 07/03/25
$235,000
637 Riddle Rd, Cincinnati, OH 45220
2beds
1,235sqft
Single Family Residence
Built in 1910
9,670.32 Square Feet Lot
$237,500 Zestimate®
$190/sqft
$1,924 Estimated rent
Home value
$237,500
$223,000 - $252,000
$1,924/mo
Zestimate® history
Loading...
Owner options
Explore your selling options
What's special
Charming 2 bedroom on 'Middle Riddle'. Hardwood floors throughout 1st floor; 8'x5' pantry off eat-in kitchen; 10'x4' solarium overlooks private fenced rear yard. 'Trex' front porch and deck in rear yard are perfect for outdoor relaxation and entertaining spaces. Newer HVAC; deck installed 2022.
Zillow last checked: 8 hours ago
Listing updated: July 07, 2025 at 08:17am
Listed by:
Carol Dragul 513-543-3580,
Comey & Shepherd 513-321-4343,
Christine L Morsch 513-265-0990,
Comey & Shepherd
Bought with:
Karen McDermott, 2024002785
Pivot Realty Group, LLC
Source: Cincy MLS,MLS#: 1842942 Originating MLS: Cincinnati Area Multiple Listing Service
Originating MLS: Cincinnati Area Multiple Listing Service

Facts & features
Interior
Bedrooms & bathrooms
- Bedrooms: 2
- Bathrooms: 2
- Full bathrooms: 1
- 1/2 bathrooms: 1
Primary bedroom
- Features: Wall-to-Wall Carpet
- Level: Second
- Area: 150
- Dimensions: 15 x 10
Bedroom 2
- Level: Second
- Area: 150
- Dimensions: 15 x 10
Bedroom 3
- Area: 0
- Dimensions: 0 x 0
Bedroom 4
- Area: 0
- Dimensions: 0 x 0
Bedroom 5
- Area: 0
- Dimensions: 0 x 0
Primary bathroom
- Features: Shower
Bathroom 1
- Features: Full
- Level: Second
Bathroom 2
- Features: Partial
- Level: Basement
Dining room
- Features: Fireplace, Wood Floor
- Level: First
- Area: 180
- Dimensions: 15 x 12
Family room
- Area: 0
- Dimensions: 0 x 0
Kitchen
- Features: Butler's Pantry, Eat-in Kitchen, Walkout, Wood Cabinets, Wood Floor
- Area: 130
- Dimensions: 13 x 10
Living room
- Features: Wood Floor
- Area: 165
- Dimensions: 15 x 11
Office
- Area: 0
- Dimensions: 0 x 0
Heating
- Forced Air, Gas
Cooling
- Ceiling Fan(s), Central Air
Appliances
- Included: Dishwasher, Oven/Range, Refrigerator, Gas Water Heater
Features
- High Ceilings
- Basement: Full,Concrete,Unfinished
- Number of fireplaces: 1
- Fireplace features: Inoperable, Dining Room
Interior area
- Total structure area: 1,235
- Total interior livable area: 1,235 sqft
Property
Parking
- Parking features: On Street
- Has uncovered spaces: Yes
Features
- Levels: Two
- Stories: 2
- Patio & porch: Deck, Porch
- Fencing: Metal
- Has view: Yes
- View description: Trees/Woods
Lot
- Size: 9,670 sqft
- Dimensions: 50 x 200
- Features: Less than .5 Acre
Details
- Parcel number: 1010005001100
- Zoning description: Residential
- Other equipment: Sump Pump
Construction
Type & style
- Home type: SingleFamily
- Architectural style: Traditional
- Property subtype: Single Family Residence
Materials
- Aluminum Siding, Vinyl Siding, Wood Siding
- Foundation: Stone
- Roof: Shingle
Condition
- New construction: No
- Year built: 1910
Utilities & green energy
- Gas: Natural
- Sewer: Public Sewer
- Water: Public
- Utilities for property: Cable Connected
Community & neighborhood
Location
- Region: Cincinnati
HOA & financial
HOA
- Has HOA: No
Other
Other facts
- Listing terms: No Special Financing,Conventional
Price history
| Date | Event | Price |
|---|---|---|
| 7/3/2025 | Sold | $235,000+4.4%$190/sqft |
Source: | ||
| 6/4/2025 | Pending sale | $225,000$182/sqft |
Source: | ||
| 6/2/2025 | Listed for sale | $225,000$182/sqft |
Source: | ||
Public tax history
| Year | Property taxes | Tax assessment |
|---|---|---|
| 2024 | $3,246 -2.2% | $54,187 |
| 2023 | $3,319 +25.8% | $54,187 +40.4% |
| 2022 | $2,637 +1.1% | $38,584 |
Find assessor info on the county website
Neighborhood: CUF
Nearby schools
GreatSchools rating
- 5/10William H Taft Elementary SchoolGrades: PK-6Distance: 1.6 mi
- 3/10Hughes STEM High SchoolGrades: 7-12Distance: 0.6 mi
- 8/10Walnut Hills High SchoolGrades: 5-12Distance: 2.6 mi
Get a cash offer in 3 minutes
Find out how much your home could sell for in as little as 3 minutes with a no-obligation cash offer.
Estimated market value
$237,500
Get a cash offer in 3 minutes
Find out how much your home could sell for in as little as 3 minutes with a no-obligation cash offer.
Estimated market value
$237,500


