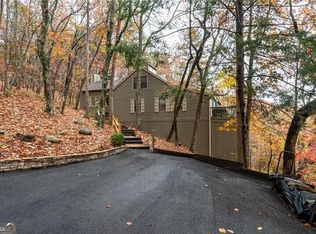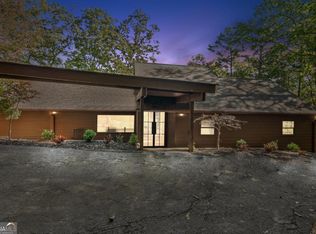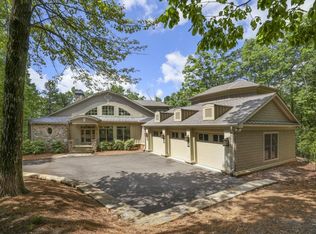Closed
$1,050,000
637 Petit Ridge Dr, Jasper, GA 30143
4beds
6,181sqft
Single Family Residence, Residential
Built in 1989
4.38 Acres Lot
$1,116,100 Zestimate®
$170/sqft
$4,321 Estimated rent
Home value
$1,116,100
$1.00M - $1.25M
$4,321/mo
Zestimate® history
Loading...
Owner options
Explore your selling options
What's special
New roof and skylights and two new HVAC systems. Winding, circular drive lined with stacked stone walls leads to spacious custom home with wrap-around porches and fabulous Atlanta skyline and mountain views on secluded, private 4.3 acre estate homesite. Also nestled on the property is a charming, 1800’s era log cabin, updated with HVAC, kitchen and 1 bed / 1 bath on main (432 sq ft) and family room lower level w/FP (432 sq ft) for use as a guest house. Specular heart of pine woodwork throughout the main house was custom milled from floor joists obtained from an old Auburn Avenue, Atlanta warehouse. Built by premier builder, Gary Harben, the home boasts 10’ and higher ceilings throughout, 4 large bedrooms, 5 full baths, 2 half baths, 2 “Grand” great rooms, octagonal sunroom with casement windows, sitting room/study off of master, spacious 2-car garage and ample storage. Large master suite on the main has hard to find “his and her” baths connected by a large shower and closets. Oversized beautiful windows allow natural light to fill the home. Large wrap-around decks/porches provide great space for entertaining. Luscious landscaping provides the perfect setting for this unique home. This home has potential to be one of the premier homes in Big Canoe. Windows and doors are Anderson. Buyer to verify all information and dimensions deemed important.
Zillow last checked: 8 hours ago
Listing updated: June 28, 2023 at 06:59am
Listing Provided by:
STEVE YAMBOR,
Big Canoe Brokerage, LLC.
Bought with:
NON-MLS NMLS
Non FMLS Member
Source: FMLS GA,MLS#: 7103245
Facts & features
Interior
Bedrooms & bathrooms
- Bedrooms: 4
- Bathrooms: 6
- Full bathrooms: 4
- 1/2 bathrooms: 2
- Main level bathrooms: 1
- Main level bedrooms: 1
Primary bedroom
- Features: Master on Main, Oversized Master
- Level: Master on Main, Oversized Master
Bedroom
- Features: Master on Main, Oversized Master
Primary bathroom
- Features: Double Vanity, Separate Tub/Shower, Whirlpool Tub
Dining room
- Features: Open Concept
Kitchen
- Features: Breakfast Room, Cabinets Stain, Pantry Walk-In, Solid Surface Counters
Heating
- Heat Pump, Propane, Zoned
Cooling
- Ceiling Fan(s), Central Air, Heat Pump, Zoned
Appliances
- Included: Dishwasher, Disposal, Dryer, Microwave, Refrigerator, Washer
- Laundry: Main Level, Mud Room
Features
- Bookcases, Coffered Ceiling(s), Entrance Foyer, High Ceilings, High Ceilings 10 ft Main, High Speed Internet, Walk-In Closet(s), Wet Bar
- Flooring: Carpet, Ceramic Tile, Hardwood
- Windows: None
- Basement: Daylight,Exterior Entry,Finished,Finished Bath,Full
- Number of fireplaces: 2
- Fireplace features: Family Room, Great Room, Masonry
- Common walls with other units/homes: No Common Walls
Interior area
- Total structure area: 6,181
- Total interior livable area: 6,181 sqft
- Finished area above ground: 3,329
- Finished area below ground: 2,852
Property
Parking
- Total spaces: 4
- Parking features: Attached, Carport, Driveway, Garage, Kitchen Level
- Garage spaces: 2
- Carport spaces: 2
- Covered spaces: 4
- Has uncovered spaces: Yes
Accessibility
- Accessibility features: None
Features
- Levels: Two
- Stories: 2
- Patio & porch: Covered, Deck, Front Porch
- Exterior features: Private Yard, No Dock
- Pool features: None
- Has spa: Yes
- Spa features: Bath, None
- Fencing: None
- Has view: Yes
- View description: Mountain(s), Trees/Woods
- Waterfront features: None
- Body of water: Other
Lot
- Size: 4.38 Acres
- Features: Landscaped, Mountain Frontage, Private, Wooded
Details
- Additional structures: Carriage House
- Parcel number: 016C 046
- Other equipment: None
- Horse amenities: None
Construction
Type & style
- Home type: SingleFamily
- Architectural style: Traditional
- Property subtype: Single Family Residence, Residential
Materials
- Cedar, Stone, Other
- Foundation: Concrete Perimeter
- Roof: Composition
Condition
- Resale
- New construction: No
- Year built: 1989
Details
- Builder name: Gary Harben
Utilities & green energy
- Electric: 110 Volts, 220 Volts
- Sewer: Septic Tank
- Water: Public
- Utilities for property: Electricity Available, Phone Available, Underground Utilities, Water Available
Green energy
- Energy efficient items: None
- Energy generation: None
Community & neighborhood
Security
- Security features: Security Gate, Smoke Detector(s)
Community
- Community features: Clubhouse, Fishing, Fitness Center, Gated, Golf, Lake, Marina, Near Trails/Greenway, Playground, Pool, Restaurant, Tennis Court(s)
Location
- Region: Jasper
- Subdivision: Big Canoe
Other
Other facts
- Listing terms: Cash,Conventional
- Road surface type: Asphalt, Paved
Price history
| Date | Event | Price |
|---|---|---|
| 6/20/2023 | Sold | $1,050,000-12.1%$170/sqft |
Source: | ||
| 5/26/2023 | Pending sale | $1,195,000$193/sqft |
Source: | ||
| 2/19/2023 | Listed for sale | $1,195,000$193/sqft |
Source: | ||
| 2/14/2023 | Contingent | $1,195,000$193/sqft |
Source: | ||
| 2/10/2023 | Listed for sale | $1,195,000$193/sqft |
Source: | ||
Public tax history
| Year | Property taxes | Tax assessment |
|---|---|---|
| 2024 | $6,324 -4.3% | $388,840 -3.3% |
| 2023 | $6,611 +1.4% | $402,280 +32.2% |
| 2022 | $6,520 +50.6% | $304,360 +12.1% |
Find assessor info on the county website
Neighborhood: 30143
Nearby schools
GreatSchools rating
- 9/10Robinson Elementary SchoolGrades: PK-5Distance: 11.7 mi
- 8/10New Dawson County Middle SchoolGrades: 8-9Distance: 11.2 mi
- 9/10Dawson County High SchoolGrades: 10-12Distance: 11.9 mi
Schools provided by the listing agent
- Elementary: Robinson
- Middle: Dawson County
- High: Dawson County
Source: FMLS GA. This data may not be complete. We recommend contacting the local school district to confirm school assignments for this home.
Get a cash offer in 3 minutes
Find out how much your home could sell for in as little as 3 minutes with a no-obligation cash offer.
Estimated market value
$1,116,100


