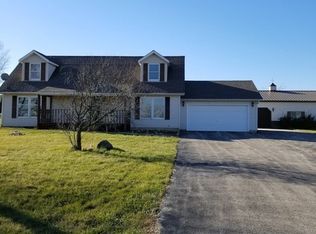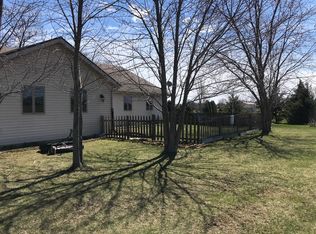Sold for $328,000
$328,000
637 Ogee Rd, Earlville, IL 60518
3beds
1,917sqft
Single Family Residence, Residential
Built in 1997
2.43 Acres Lot
$332,200 Zestimate®
$171/sqft
$2,127 Estimated rent
Home value
$332,200
Estimated sales range
Not available
$2,127/mo
Zestimate® history
Loading...
Owner options
Explore your selling options
What's special
Picturesque 2.43 acre setting with beautiful views. Cape Cod home within commuting distance from Rockford, LaSalle Peru, Dixon and areas of Chicago suburbs. Home has 4 bedrooms (one currently used as a family room), 1 full & 2 half baths & an attached 2 car garage with laundry room conveniently located between the garage and kitchen. The shed beside 2-car wide driveway sits unattached on it’s own cement slab. Also, front sidewalk will be brand new soon. Note the beautiful brick flooring in the kitchen and luxury plank vinyl in the eating area. Full basement with egress windows is plumbed for a bathroom and ready to finish. Basement walls are insulated with electrical outlets in the walls and are also ready to finish which will provide a great amount of additional living space. Large covered patio off the dining room with an enclosed Garden area. Landscaping is meticulously and beautifully planned for 3 seasons. Barn shaped shed, fenced in area for animals, & chicken coop with chickens sits on the back corner of the property. Chickens can stay or the owner will take them. K-8 school is in Paw Paw and high school is Indian Creek in Shabbona. Updates in the last 5 years are extensive and they include roof, siding, windows, mechanicals, appliances and more. Please ask your REALTOR to provide the disclosure of them. Picture a rural home, ready for a new family!
Zillow last checked: 8 hours ago
Listing updated: June 14, 2025 at 01:16pm
Listed by:
Sandra L Alexander Pref:217-737-7203,
Coldwell Banker Cornerstone
Bought with:
Non-Member Agent RMLSA
Non-MLS
Source: RMLS Alliance,MLS#: CA1035262 Originating MLS: Capital Area Association of Realtors
Originating MLS: Capital Area Association of Realtors

Facts & features
Interior
Bedrooms & bathrooms
- Bedrooms: 3
- Bathrooms: 3
- Full bathrooms: 1
- 1/2 bathrooms: 2
Bedroom 1
- Level: Main
- Dimensions: 13ft 0in x 12ft 8in
Bedroom 2
- Level: Main
- Dimensions: 9ft 1in x 8ft 5in
Bedroom 3
- Level: Upper
- Dimensions: 19ft 3in x 13ft 0in
Other
- Level: Main
- Dimensions: 13ft 0in x 9ft 11in
Other
- Area: 0
Additional level
- Area: 60
Additional room
- Description: Family Room
Additional room 2
- Level: Upper
- Dimensions: 7ft 9in x 6ft 9in
Family room
- Level: Upper
- Dimensions: 17ft 3in x 13ft 0in
Kitchen
- Level: Main
- Dimensions: 13ft 0in x 11ft 1in
Laundry
- Level: Main
- Dimensions: 13ft 0in x 5ft 6in
Living room
- Level: Main
- Dimensions: 17ft 3in x 13ft 0in
Main level
- Area: 1242
Upper level
- Area: 675
Heating
- Propane
Cooling
- Central Air
Appliances
- Included: Dishwasher, Dryer, Range, Refrigerator, Washer
Features
- Windows: Blinds
- Basement: Egress Window(s),Full,Unfinished
Interior area
- Total structure area: 1,917
- Total interior livable area: 1,917 sqft
Property
Parking
- Total spaces: 2
- Parking features: Attached
- Attached garage spaces: 2
Lot
- Size: 2.43 Acres
- Dimensions: 2.43 acres
- Features: Level
Details
- Additional structures: Outbuilding
- Parcel number: 221813300020
- Zoning description: 0040 - Improved Resident
Construction
Type & style
- Home type: SingleFamily
- Property subtype: Single Family Residence, Residential
Materials
- Frame, Vinyl Siding
- Foundation: Block
- Roof: Shingle
Condition
- New construction: No
- Year built: 1997
Utilities & green energy
- Sewer: Septic Tank
- Water: Private
Community & neighborhood
Location
- Region: Earlville
- Subdivision: None
Other
Other facts
- Road surface type: Paved
Price history
| Date | Event | Price |
|---|---|---|
| 6/12/2025 | Sold | $328,000+0.9%$171/sqft |
Source: | ||
| 4/24/2025 | Pending sale | $325,000$170/sqft |
Source: | ||
| 4/18/2025 | Listed for sale | $325,000$170/sqft |
Source: | ||
| 4/1/2025 | Pending sale | $325,000$170/sqft |
Source: | ||
| 3/25/2025 | Listed for sale | $325,000$170/sqft |
Source: | ||
Public tax history
| Year | Property taxes | Tax assessment |
|---|---|---|
| 2024 | $6,411 +8.8% | $89,813 +18% |
| 2023 | $5,892 +12.1% | $76,113 +17.1% |
| 2022 | $5,256 +5.2% | $65,026 +8% |
Find assessor info on the county website
Neighborhood: 60518
Nearby schools
GreatSchools rating
- 6/10Paw Paw Elementary SchoolGrades: K-5Distance: 1.5 mi
- 5/10Paw Paw Junior High SchoolGrades: 6-8Distance: 1.5 mi
Schools provided by the listing agent
- High: Paw Paw
Source: RMLS Alliance. This data may not be complete. We recommend contacting the local school district to confirm school assignments for this home.
Get pre-qualified for a loan
At Zillow Home Loans, we can pre-qualify you in as little as 5 minutes with no impact to your credit score.An equal housing lender. NMLS #10287.

