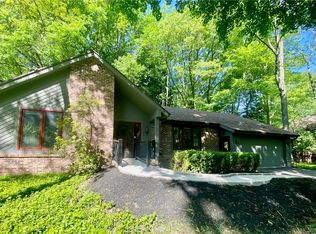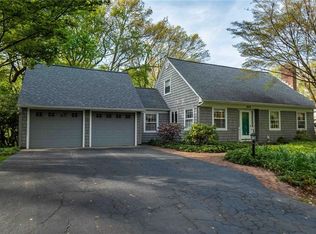Super 4 Bedroom home in Ideal Location * Bright & Sunny .42 acre grassy fenced-in yard in most sought after beautiful mature wooded neighborhood w/sidewalks * Marvelous 2,205 SF 8 rm Split Level w/4 Bedrooms, 2.5 Baths, unbelievable privacy & features * Master Bedroom w/Full Bathroom * Hardwood Floors * Gas Fireplace * 1st Floor Laundry * Family Rm * B-I-G Living Rm/Dining Rm combination & Ideal for Entertaining * Gorgeous fully equipped White Eat-in Kitchen is a Chef's Delight * Vaulted 4 Season Porch w/Walls-of-Glass Overlooking picturesque private fenced yd * Central-air * Whole House Generator * PUBLIC SEWERS * Walking distance to the shores of Lake Ontario & Durand Eastman Park(Hundreds of Acres) & 18 hole public golf course designed Robert Trent Jones, Bike trails, Shopping & more!
This property is off market, which means it's not currently listed for sale or rent on Zillow. This may be different from what's available on other websites or public sources.

