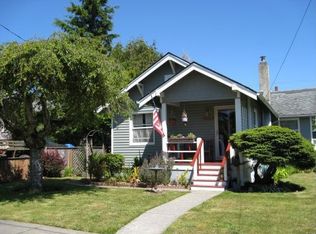Charming bungalow on the south slope of Astoria. This property is located directly across the street from Peter Pan park and market. Features updated in 2020 include a new energy efficient heating system, new water heater, updated electrical, new roof, lovely landscaped and fenced backyard with deck, stainless steel appliances, and beautiful built-ins and trim throughout! The unfinished basement adds ample storage space, workshop, and opportunity for personalization. Don't miss out on this great property!!!!
This property is off market, which means it's not currently listed for sale or rent on Zillow. This may be different from what's available on other websites or public sources.

