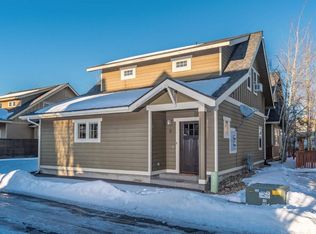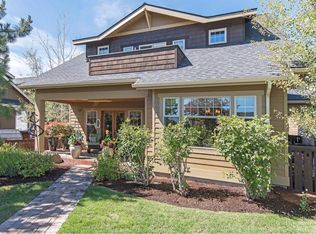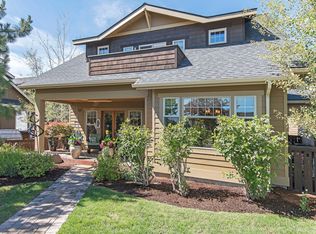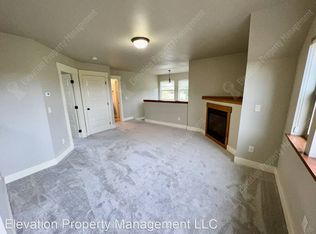Thoughtfully designed open and airy bungalow on Awbrey Butte. Open floor plan with high end finishes throughout. 3 bedrooms, 2.5 bathrooms. Terrific location close to down town Bend. Gorgeous wood floors in entry, kitchen and dining Gas fireplace with wood mantel, Fully fenced in backyard with 4ft fence. Detached two car garage. Washer/Dryer Landscaping included House has an ADU above the garage that is rented separately. 2 dog's max considered with great references and extra deposit per dog. Please note that this is a Placement Property only. Home is privately managed by the homeowner upon application approval. The rental listing and availability are subject to change without notification. The information posted is deemed reliable, but not guaranteed. Stephanie Speidel Declerk / Heather Denton Licensed Property Manager in the State of Oregon Austin Property Management
This property is off market, which means it's not currently listed for sale or rent on Zillow. This may be different from what's available on other websites or public sources.




