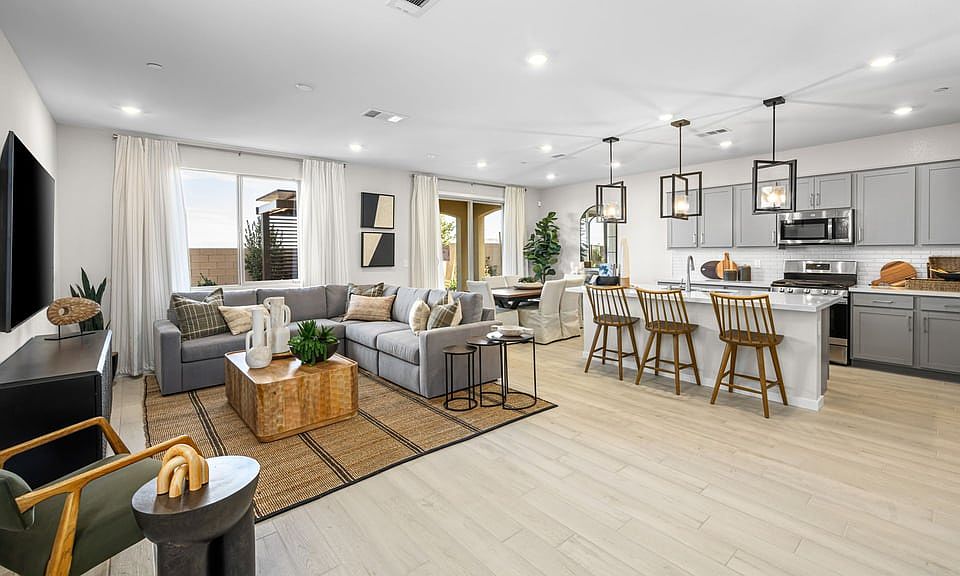New Construction - Ready Now! Everything you need, right at home in the wonderful neighborhood Opus at Cadence! Park in your two-car garage and step inside to a welcoming foyer with a convenient powder room nearby. The open-concept design brings everyone together, with a spacious great room flowing into a casual dining area and a stylish kitchen with an island. A private bed and bath suite on the first floor adds flexibility. Upstairs, you'll find two bedrooms with walk-in closets, a shared bath, a laundry room, and a unique micro-office—your own personal retreat. The tucked-away primary suite offers a spacious walk-in closet and a serene bath for ultimate relaxation. Come experience the Elm—your perfect place to call home! Structural Options Added Include: Bed 4 and Bath 3
Active
Special offer
$499,900
637 N Water St, Henderson, NV 89015
4beds
2,081sqft
Single Family Residence
Built in 2025
3,484.8 Square Feet Lot
$-- Zestimate®
$240/sqft
$75/mo HOA
What's special
Two-car garageBedrooms with walk-in closetsCasual dining areaSpacious great roomLaundry roomOpen-concept designSerene bath
- 161 days
- on Zillow |
- 235 |
- 18 |
Zillow last checked: 7 hours ago
Listing updated: July 20, 2025 at 04:30pm
Listed by:
Frank J. Gargano B.0025237 702-596-2040,
Real Estate Consultants of Nv
Source: GLVAR,MLS#: 2655834 Originating MLS: Greater Las Vegas Association of Realtors Inc
Originating MLS: Greater Las Vegas Association of Realtors Inc
Travel times
Schedule tour
Select your preferred tour type — either in-person or real-time video tour — then discuss available options with the builder representative you're connected with.
Select a date
Facts & features
Interior
Bedrooms & bathrooms
- Bedrooms: 4
- Bathrooms: 3
- Full bathrooms: 3
Primary bedroom
- Description: Walk-In Closet(s)
- Dimensions: 15x13
Bedroom 2
- Description: Upstairs,Walk-In Closet(s)
- Dimensions: 12x11
Bedroom 3
- Description: Upstairs,Walk-In Closet(s)
- Dimensions: 12x11
Bedroom 4
- Description: Downstairs,Walk-In Closet(s)
- Dimensions: 11x10
Dining room
- Description: Dining Area
- Dimensions: 13x14
Great room
- Description: Downstairs
- Dimensions: 16x14
Kitchen
- Description: Breakfast Bar/Counter,Island,Pantry,Tile Flooring,Walk-in Pantry
Heating
- Central, Electric, High Efficiency
Cooling
- Central Air, Electric, High Efficiency
Appliances
- Included: Disposal, Gas Range, Microwave
- Laundry: Electric Dryer Hookup, Gas Dryer Hookup, Upper Level
Features
- Bedroom on Main Level, Programmable Thermostat
- Flooring: Tile
- Windows: Double Pane Windows, Low-Emissivity Windows
- Has fireplace: No
Interior area
- Total structure area: 2,081
- Total interior livable area: 2,081 sqft
Video & virtual tour
Property
Parking
- Total spaces: 2
- Parking features: Attached, Garage, Private
- Attached garage spaces: 2
Features
- Stories: 2
- Patio & porch: Balcony, Covered, Deck, Patio
- Exterior features: Balcony, Deck, Patio, Private Yard, Sprinkler/Irrigation
- Pool features: Community
- Fencing: Block,Back Yard
Lot
- Size: 3,484.8 Square Feet
- Features: Drip Irrigation/Bubblers, Desert Landscaping, Landscaped, Rocks, < 1/4 Acre
Details
- Parcel number: 17907310003
- Zoning description: Single Family
- Horse amenities: None
Construction
Type & style
- Home type: SingleFamily
- Architectural style: Two Story
- Property subtype: Single Family Residence
Materials
- Drywall
- Roof: Tile
Condition
- New Construction
- New construction: Yes
- Year built: 2025
Details
- Builder name: Taylor Mor
Utilities & green energy
- Electric: Photovoltaics None
- Sewer: Public Sewer
- Water: Public
- Utilities for property: Underground Utilities
Green energy
- Energy efficient items: Windows, HVAC
Community & HOA
Community
- Features: Pool
- Subdivision: Opus at Cadence
HOA
- Has HOA: Yes
- Amenities included: Basketball Court, Dog Park, Barbecue, Pickleball, Park, Pool
- Services included: Maintenance Grounds
- HOA fee: $75 monthly
- HOA name: Cadence HOA
- HOA phone: 702-605-3111
Location
- Region: Henderson
Financial & listing details
- Price per square foot: $240/sqft
- Tax assessed value: $110,080
- Annual tax amount: $5,372
- Date on market: 2/13/2025
- Listing agreement: Exclusive Right To Sell
- Listing terms: Cash,Conventional,FHA,VA Loan
About the community
Imagine living in vibrant Cadence, a master-planned community in the heart of Henderson, NV. Make your home your own with ultra-customizable, 2-and-3-story floor plans. There's something for everyone here. Stay connected at Central Park, a 50-acre oasis with wi-fi, take a refreshing dip in the pool, get competitive at the pickleball courts or spend serene afternoons meandering the lush trails. Opus at Cadence is more than just a place to live; it's a lifestyle!
Living at Opus, you're close to it all. More below!
Lower your rate for the first 7 years
Secure a Conventional 30-Year 7/6 ARM starting at 3.75%/5.48% APR with no discount fee when using our Affiliated Lender, Taylor Morrison Home Funding, Inc.Source: Taylor Morrison

