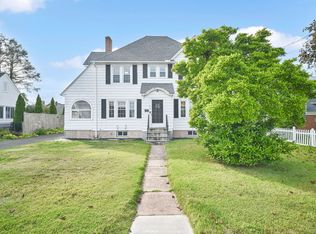Sold for $415,000 on 05/09/25
$415,000
637 Main Street, Cromwell, CT 06416
3beds
1,340sqft
Single Family Residence
Built in 1947
9,583.2 Square Feet Lot
$401,000 Zestimate®
$310/sqft
$2,718 Estimated rent
Home value
$401,000
$373,000 - $429,000
$2,718/mo
Zestimate® history
Loading...
Owner options
Explore your selling options
What's special
This fantastic Cromwell Cape has been meticulously and lovingly maintained, featuring three bedrooms and 1.1 baths. Cozy up by the fireplace in the inviting living room and enjoy the architectural flair of charming keyhole doorways! Bask in the sunlit warmth of the beautiful sunroom, perfect for relaxing year-round. The dining room and bedrooms include built-ins that offer both extra storage and the kind of character you only find in a classic 1940s Cape. Outside, enjoy a spacious, flat yard with two patios-ideal for outdoor entertaining, gardening, or bird watching-and a two-car detached garage with plenty of room for storage or hobbies. And the location? Just minutes from TPC River Highlands, home of the Travelers Championship-a dream for golf lovers and anyone who enjoys being near the action. Move-in ready and brimming with thoughtful updates, this gem won't last long!
Zillow last checked: 8 hours ago
Listing updated: May 13, 2025 at 07:57am
Listed by:
Carl J. Guild 860-813-2275,
Carl Guild & Associates 860-474-3500
Bought with:
Courtney Ciscato, RES.0827306
RE/MAX One
Source: Smart MLS,MLS#: 24087354
Facts & features
Interior
Bedrooms & bathrooms
- Bedrooms: 3
- Bathrooms: 2
- Full bathrooms: 1
- 1/2 bathrooms: 1
Primary bedroom
- Level: Main
Bedroom
- Level: Upper
Bedroom
- Level: Upper
Dining room
- Level: Main
Kitchen
- Level: Main
Living room
- Level: Main
Sun room
- Level: Main
Heating
- Forced Air, Natural Gas
Cooling
- Central Air
Appliances
- Included: Oven/Range, Dishwasher, Gas Water Heater, Water Heater
- Laundry: Lower Level
Features
- Basement: Full
- Attic: Access Via Hatch
- Number of fireplaces: 1
Interior area
- Total structure area: 1,340
- Total interior livable area: 1,340 sqft
- Finished area above ground: 1,340
Property
Parking
- Total spaces: 2
- Parking features: Detached
- Garage spaces: 2
Lot
- Size: 9,583 sqft
- Features: Level
Details
- Parcel number: 953339
- Zoning: R-15
Construction
Type & style
- Home type: SingleFamily
- Architectural style: Cape Cod
- Property subtype: Single Family Residence
Materials
- Brick
- Foundation: Concrete Perimeter
- Roof: Asphalt
Condition
- New construction: No
- Year built: 1947
Utilities & green energy
- Sewer: Public Sewer
- Water: Public
Community & neighborhood
Location
- Region: Cromwell
Price history
| Date | Event | Price |
|---|---|---|
| 5/13/2025 | Pending sale | $389,900-6%$291/sqft |
Source: | ||
| 5/9/2025 | Sold | $415,000+6.4%$310/sqft |
Source: | ||
| 4/10/2025 | Listed for sale | $389,900+59.2%$291/sqft |
Source: | ||
| 9/30/2004 | Sold | $244,900+58%$183/sqft |
Source: | ||
| 8/3/1992 | Sold | $155,000$116/sqft |
Source: Public Record | ||
Public tax history
| Year | Property taxes | Tax assessment |
|---|---|---|
| 2025 | $5,597 +2.4% | $181,790 |
| 2024 | $5,466 +2.2% | $181,790 |
| 2023 | $5,346 +3.4% | $181,790 +17.2% |
Find assessor info on the county website
Neighborhood: 06416
Nearby schools
GreatSchools rating
- 5/10Woodside Intermediate SchoolGrades: 3-5Distance: 0.4 mi
- 8/10Cromwell Middle SchoolGrades: 6-8Distance: 0.4 mi
- 9/10Cromwell High SchoolGrades: 9-12Distance: 1 mi
Schools provided by the listing agent
- Elementary: Edna C. Stevens
- High: Cromwell
Source: Smart MLS. This data may not be complete. We recommend contacting the local school district to confirm school assignments for this home.

Get pre-qualified for a loan
At Zillow Home Loans, we can pre-qualify you in as little as 5 minutes with no impact to your credit score.An equal housing lender. NMLS #10287.
Sell for more on Zillow
Get a free Zillow Showcase℠ listing and you could sell for .
$401,000
2% more+ $8,020
With Zillow Showcase(estimated)
$409,020