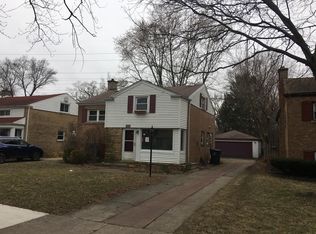Closed
$413,000
637 Long Rd, Glenview, IL 60025
3beds
1,250sqft
Single Family Residence
Built in 1963
5,270.76 Square Feet Lot
$425,500 Zestimate®
$330/sqft
$3,045 Estimated rent
Home value
$425,500
$383,000 - $472,000
$3,045/mo
Zestimate® history
Loading...
Owner options
Explore your selling options
What's special
Multiple offers received. Highest and best due by Wednesday 4/16 by 5PM. **Seller is aware that the county records need to be updated to reflect the new current street name: 637 Leclaire Ave, Wilmette 60091** Welcome to this spacious 3-bedroom, 2-bathroom ranch-style home in Wilmette. Featuring a bright and airy open living space filled with natural sunlight, this home offers the perfect canvas for your personal touch. The full finished basement includes a second full bathroom, adding plenty of versatile space-ideal for a family room, home office, or guest suite. While the home could use a little TLC, its solid layout and unbeatable location make it a fantastic opportunity. Located in a highly sought-after school district and just minutes from the highway, shopping, and restaurants, this home blends convenience with potential. Don't miss your chance to make it your own! This home is being sold as-is. For viewings, this address should be input into the GPS: 637 Leclaire Ave, Wilmette 60091
Zillow last checked: 8 hours ago
Listing updated: May 09, 2025 at 02:01pm
Listing courtesy of:
Giannpaolo Viola 847-724-5800,
Coldwell Banker Realty,
Ruby Park,
Coldwell Banker Realty
Bought with:
Kevin Little
@properties Christie's International Real Estate
Source: MRED as distributed by MLS GRID,MLS#: 12333640
Facts & features
Interior
Bedrooms & bathrooms
- Bedrooms: 3
- Bathrooms: 2
- Full bathrooms: 2
Primary bedroom
- Level: Main
- Area: 110 Square Feet
- Dimensions: 11X10
Bedroom 2
- Level: Main
- Area: 100 Square Feet
- Dimensions: 10X10
Bedroom 3
- Level: Main
- Area: 99 Square Feet
- Dimensions: 11X9
Dining room
- Level: Main
- Area: 100 Square Feet
- Dimensions: 10X10
Kitchen
- Level: Main
- Area: 117 Square Feet
- Dimensions: 13X9
Laundry
- Level: Basement
- Area: 35 Square Feet
- Dimensions: 7X5
Living room
- Level: Main
- Area: 260 Square Feet
- Dimensions: 20X13
Heating
- Natural Gas
Cooling
- Central Air
Features
- Basement: Finished,Full
Interior area
- Total structure area: 0
- Total interior livable area: 1,250 sqft
Property
Parking
- Total spaces: 2
- Parking features: On Site, Detached, Garage
- Garage spaces: 2
Accessibility
- Accessibility features: No Disability Access
Features
- Stories: 1
Lot
- Size: 5,270 sqft
Details
- Parcel number: 05312150170000
- Special conditions: None
Construction
Type & style
- Home type: SingleFamily
- Property subtype: Single Family Residence
Materials
- Brick
Condition
- New construction: No
- Year built: 1963
Utilities & green energy
- Sewer: Public Sewer
- Water: Lake Michigan
Community & neighborhood
Location
- Region: Glenview
Other
Other facts
- Listing terms: Conventional
- Ownership: Fee Simple
Price history
| Date | Event | Price |
|---|---|---|
| 5/9/2025 | Sold | $413,000+3.3%$330/sqft |
Source: | ||
| 4/21/2025 | Contingent | $399,900$320/sqft |
Source: | ||
| 4/11/2025 | Listed for sale | $399,900$320/sqft |
Source: | ||
Public tax history
Tax history is unavailable.
Neighborhood: 60025
Nearby schools
GreatSchools rating
- 8/10Romona Elementary SchoolGrades: PK-4Distance: 0.9 mi
- 6/10Wilmette Junior High SchoolGrades: 7-8Distance: 1.1 mi
- NANew Trier Township H S NorthfieldGrades: 9Distance: 1.7 mi
Schools provided by the listing agent
- High: New Trier Twp H.S. Northfield/Wi
- District: 37
Source: MRED as distributed by MLS GRID. This data may not be complete. We recommend contacting the local school district to confirm school assignments for this home.

Get pre-qualified for a loan
At Zillow Home Loans, we can pre-qualify you in as little as 5 minutes with no impact to your credit score.An equal housing lender. NMLS #10287.
Sell for more on Zillow
Get a free Zillow Showcase℠ listing and you could sell for .
$425,500
2% more+ $8,510
With Zillow Showcase(estimated)
$434,010