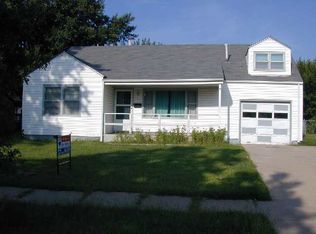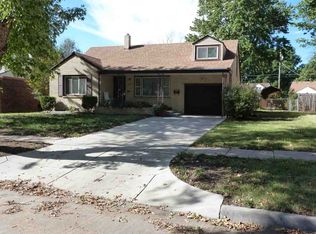Sold
Price Unknown
637 Lexington Rd, Wichita, KS 67218
3beds
1,606sqft
Single Family Onsite Built
Built in 1955
9,583.2 Square Feet Lot
$171,700 Zestimate®
$--/sqft
$1,421 Estimated rent
Home value
$171,700
$149,000 - $192,000
$1,421/mo
Zestimate® history
Loading...
Owner options
Explore your selling options
What's special
Welcome to your dream home! This beautifully remodeled 3-bedroom, 1.5-bathroom gem offers a perfect blend of classic charm and modern convenience. From the moment you step inside, you'll be captivated by the stunning accent wall that greets you, setting the tone for the rest of this meticulously updated home. Featuring new plumbing, updated electrical work, a brand-new roof, and a new AC system, all the essential updates have already been taken care of for you. The formal dining room is ideal for entertaining, while the spacious den provides the flexibility to create an additional bedroom suite or a cozy home office. Don't miss out on this move-in ready home that combines style, comfort, and functionality in every corner. This one is sure to go fast! **There will be new concrete driveway, walkway up to home, garage, and the grading to the N. of the home done prior to closing!** Home has been inspected and all important items are or will be addressed!** **PLEASE HAVE YOUR REALTORS READ THE PRIVATE REMARKS!!**
Zillow last checked: 8 hours ago
Listing updated: September 11, 2024 at 08:05pm
Listed by:
Terra Alonzi 316-207-9620,
Real Broker, LLC
Source: SCKMLS,MLS#: 643024
Facts & features
Interior
Bedrooms & bathrooms
- Bedrooms: 3
- Bathrooms: 2
- Full bathrooms: 1
- 1/2 bathrooms: 1
Primary bedroom
- Description: Luxury Vinyl
- Level: Main
- Area: 121
- Dimensions: 11x11
Bedroom
- Description: Luxury Vinyl
- Level: Main
- Area: 100
- Dimensions: 10x10
Bedroom
- Description: Luxury Vinyl
- Level: Upper
- Area: 180
- Dimensions: 10x18
Dining room
- Description: Luxury Vinyl
- Level: Main
- Area: 126
- Dimensions: 9x14
Family room
- Description: Luxury Vinyl
- Level: Main
- Area: 399
- Dimensions: 19x21
Kitchen
- Description: Luxury Vinyl
- Level: Main
- Area: 110.25
- Dimensions: 10.5x10.5
Living room
- Description: Luxury Vinyl
- Level: Main
- Area: 216
- Dimensions: 12x18
Heating
- Forced Air, Natural Gas
Cooling
- Central Air, Electric
Appliances
- Included: None
- Laundry: Main Level, Laundry Room
Features
- Flooring: Laminate
- Basement: None
- Number of fireplaces: 1
- Fireplace features: One
Interior area
- Total interior livable area: 1,606 sqft
- Finished area above ground: 1,606
- Finished area below ground: 0
Property
Parking
- Total spaces: 1
- Parking features: Attached
- Garage spaces: 1
Features
- Levels: One and One Half
- Stories: 1
- Patio & porch: Patio
Lot
- Size: 9,583 sqft
- Features: Standard
Details
- Parcel number: 1272501206034.00
Construction
Type & style
- Home type: SingleFamily
- Architectural style: Ranch
- Property subtype: Single Family Onsite Built
Materials
- Frame w/More than 50% Mas, Brick
- Foundation: Crawl Space
- Roof: Composition
Condition
- Year built: 1955
Utilities & green energy
- Gas: Natural Gas Available
- Utilities for property: Sewer Available, Natural Gas Available, Public
Community & neighborhood
Location
- Region: Wichita
- Subdivision: PRAIRIE PARK
HOA & financial
HOA
- Has HOA: No
Other
Other facts
- Ownership: Individual
- Road surface type: Paved
Price history
Price history is unavailable.
Public tax history
Tax history is unavailable.
Neighborhood: Fabrique
Nearby schools
GreatSchools rating
- 4/10Caldwell Elementary SchoolGrades: PK-5Distance: 0.6 mi
- 4/10Curtis Middle SchoolGrades: 6-8Distance: 0.5 mi
- NAChisholm Life Skills CenterGrades: 10-12Distance: 2.3 mi
Schools provided by the listing agent
- Elementary: Caldwell
- Middle: Curtis
- High: Southeast
Source: SCKMLS. This data may not be complete. We recommend contacting the local school district to confirm school assignments for this home.

