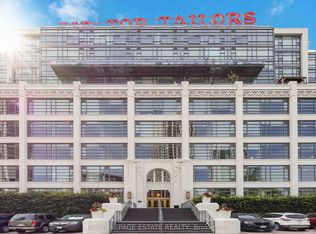The Wait is Over! Welcome to one of Toronto's most iconic industrial lofts, nestled in the heart of downtown in the highly sought-after Tip Top Lofts a historic art deco building that exudes character and style. This rare gem features 13-foot exposed ceilings, wall-to-wall windows that flood the space with natural light, and breathtaking city views that capture the true essence of urban living.Upon entering, you'll be greeted by a spacious entryway with a large double coat closet, offering plenty of storage for all your needs. The modern kitchen is a chef's dream, complete with stainless steel appliances, granite countertops, a sleek backsplash, and a pantry with sliding doors for added convenience. The central island serves as the perfect spot for breakfast bar seating or casual entertaining, while offering a seamless transition into the open-concept living and dining area.The spacious principal bedroom is tucked away for privacy and relaxation, featuring soaring ceilings and a generous double closet. Whether you're retreating from the hustle and bustle or working from home, this loft offers a tranquil, flexible living space that adapts to your lifestyle.The luxurious 5-piece spa-inspired bath is a true sanctuary, with earthy neutral tones that create a serene atmosphere perfect for unwinding after a busy day.With over 930 sq/ft of beautifully designed living space, this industrial loft is the perfect combination of style, comfort, and practicality. Situated just steps away from the waterfront, the Martin Goodman Trail, Lake Ontario, parks, Billy Bishop Airport, and the best shopping and dining that Toronto has to offer, you'll have everything you need at your doorstep.This is a rare opportunity to live in a piece of Toronto's history and embrace the vibrant urban lifestyle you've been dreaming of. Don't miss out this unique loft wont last long!
Apartment for rent
C$3,950/mo
637 Lake Shore Blvd W #518, Toronto, ON M5V 3J6
2beds
Price may not include required fees and charges.
Apartment
Available now
-- Pets
Air conditioner, central air
Ensuite laundry
-- Parking
Natural gas, forced air
What's special
Wall-to-wall windowsBreathtaking city viewsSpacious entrywayLarge double coat closetModern kitchenStainless steel appliancesGranite countertops
- 2 days
- on Zillow |
- -- |
- -- |
Travel times
Get serious about saving for a home
Consider a first-time homebuyer savings account designed to grow your down payment with up to a 6% match & 4.15% APY.
Facts & features
Interior
Bedrooms & bathrooms
- Bedrooms: 2
- Bathrooms: 1
- Full bathrooms: 1
Heating
- Natural Gas, Forced Air
Cooling
- Air Conditioner, Central Air
Appliances
- Laundry: Ensuite
Features
- Primary Bedroom - Main Floor, Storage
Property
Parking
- Details: Contact manager
Features
- Exterior features: Barbecue, Building Maintenance included in rent, Common Elements included in rent, Community BBQ, Concierge, Ensuite, Exercise Room, Exterior Maintenance included in rent, Game Room, Grounds Maintenance included in rent, Gym, Heating included in rent, Heating system: Forced Air, Heating: Gas, Hospital, Lake/Pond, Lot Features: Hospital, Lake/Pond, Marina, Park, Public Transit, Place Of Worship, Marina, Park, Party Room/Meeting Room, Place Of Worship, Primary Bedroom - Main Floor, Public Transit, Security Guard, Storage, TSCC, Water included in rent
Construction
Type & style
- Home type: Apartment
- Property subtype: Apartment
Utilities & green energy
- Utilities for property: Water
Community & HOA
Community
- Features: Fitness Center
HOA
- Amenities included: Fitness Center
Location
- Region: Toronto
Financial & listing details
- Lease term: Contact For Details
Price history
Price history is unavailable.
Neighborhood: Niagara
There are 2 available units in this apartment building
![[object Object]](https://photos.zillowstatic.com/fp/a95151aafce1bd630359708f81539463-p_i.jpg)
