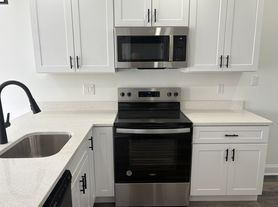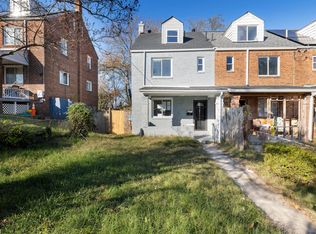Nestled on a quiet, tree-lined street in Park View, 637 Keefer Place NW blends historic charm with modern updates. This beautifully maintained 3-bedroom, 2-bath townhome features original hardwood floors, a bright and open living area, and an updated kitchen perfect for entertaining. Upstairs offers sun-filled bedrooms and a full bath, while the finished lower level provides flexible space for guests, a home office, or a gym. Enjoy a welcoming front porch, a private backyard with a patio, and off-street parking. Ideally located near neighborhood favorites like Call Your Mother Deli and St. Vincent Wine Bar, and just minutes from Columbia Heights and the Metro, this home combines character, comfort, and convenience in one of DC's most vibrant communities.
Lease Terms Min: 12 mos Max: 24 mos
Pets : Case by Case Basis with Pet Fee : 15% of one month rent.
Washer/Dryer are available in the unit : must be cleaned regularly and small loads ONLY!
Townhouse for rent
Accepts Zillow applications
$4,200/mo
637 Keefer Pl NW, Washington, DC 20010
3beds
1,242sqft
Price may not include required fees and charges.
Townhouse
Available now
Cats OK
Central air
In unit laundry
Forced air
What's special
Off-street parkingQuiet tree-lined streetOriginal hardwood floorsUpdated kitchenWelcoming front porchSun-filled bedrooms
- 47 days |
- -- |
- -- |
Zillow last checked: 9 hours ago
Listing updated: November 28, 2025 at 05:40am
District law requires that a housing provider state that the housing provider will not refuse to rent a rental unit to a person because the person will provide the rental payment, in whole or in part, through a voucher for rental housing assistance provided by the District or federal government.
Travel times
Facts & features
Interior
Bedrooms & bathrooms
- Bedrooms: 3
- Bathrooms: 2
- Full bathrooms: 2
Heating
- Forced Air
Cooling
- Central Air
Appliances
- Included: Dishwasher, Dryer, Microwave, Oven, Refrigerator, Washer
- Laundry: In Unit
Features
- Flooring: Hardwood
- Has basement: Yes
Interior area
- Total interior livable area: 1,242 sqft
Property
Parking
- Details: Contact manager
Features
- Exterior features: Heating system: Forced Air
Details
- Parcel number: 30410017
Construction
Type & style
- Home type: Townhouse
- Property subtype: Townhouse
Building
Management
- Pets allowed: Yes
Community & HOA
Location
- Region: Washington
Financial & listing details
- Lease term: 1 Year
Price history
| Date | Event | Price |
|---|---|---|
| 10/27/2025 | Listed for rent | $4,200-4.5%$3/sqft |
Source: Zillow Rentals | ||
| 9/26/2025 | Listing removed | $4,400$4/sqft |
Source: Zillow Rentals | ||
| 9/19/2025 | Listed for rent | $4,400-2.2%$4/sqft |
Source: Zillow Rentals | ||
| 9/4/2025 | Listing removed | $799,000$643/sqft |
Source: | ||
| 4/28/2025 | Listed for sale | $799,000-6%$643/sqft |
Source: | ||
Neighborhood: Park View
Nearby schools
GreatSchools rating
- 6/10Bruce-Monroe Elementary School @ Park ViewGrades: PK-5Distance: 0.3 mi
- 6/10MacFarland Middle SchoolGrades: 6-8Distance: 0.9 mi
- 4/10Roosevelt High School @ MacFarlandGrades: 9-12Distance: 0.9 mi

