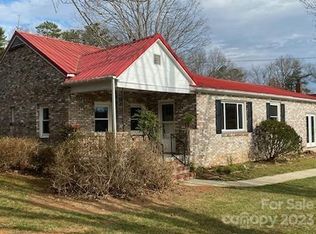Closed
$520,000
637 Jupiter Rd, Weaverville, NC 28787
3beds
1,905sqft
Single Family Residence
Built in 1940
5.59 Acres Lot
$497,900 Zestimate®
$273/sqft
$2,354 Estimated rent
Home value
$497,900
$473,000 - $523,000
$2,354/mo
Zestimate® history
Loading...
Owner options
Explore your selling options
What's special
Beautiful 1940's Farmhouse, Fenced Pastures for the horses. Surrounded by year round beautiful Mountain View. Great location. Only about 10 minus to downtown of Weaverville, shopping and dining and about 20 minutes to downtown Asheville.
Zillow last checked: 8 hours ago
Listing updated: February 18, 2025 at 06:57pm
Listing Provided by:
Ya Goodrum falconrealestatecorp@gmail.com,
Falcon Real Estate Corporation
Bought with:
Brooke Allen
Patton Allen Real Estate LLC
Source: Canopy MLS as distributed by MLS GRID,MLS#: 4186137
Facts & features
Interior
Bedrooms & bathrooms
- Bedrooms: 3
- Bathrooms: 1
- Full bathrooms: 1
- Main level bedrooms: 2
Primary bedroom
- Features: Ceiling Fan(s)
- Level: Main
Primary bedroom
- Level: Main
Bedroom s
- Features: Ceiling Fan(s)
- Level: Main
Bedroom s
- Features: Ceiling Fan(s)
- Level: Upper
Bedroom s
- Level: Main
Bedroom s
- Level: Upper
Heating
- Baseboard, Electric, Forced Air, Oil
Cooling
- Ceiling Fan(s)
Appliances
- Included: Dishwasher, Dryer, Electric Oven, Electric Water Heater, Microwave, Refrigerator, Washer
- Laundry: Laundry Room, Main Level
Features
- Attic Other, Breakfast Bar, Built-in Features, Pantry, Walk-In Pantry
- Flooring: Carpet, Tile, Wood
- Windows: Insulated Windows
- Has basement: No
- Attic: Other
- Fireplace features: Living Room, Primary Bedroom, Wood Burning
Interior area
- Total structure area: 1,905
- Total interior livable area: 1,905 sqft
- Finished area above ground: 1,905
- Finished area below ground: 0
Property
Parking
- Parking features: Driveway, Parking Space(s)
- Has uncovered spaces: Yes
- Details: Parking Spaces: 3+
Features
- Levels: One and One Half
- Stories: 1
- Patio & porch: Covered, Deck, Front Porch, Porch, Rear Porch, Side Porch, Wrap Around
- Fencing: Fenced
- Has view: Yes
- View description: Long Range, Mountain(s), Year Round
Lot
- Size: 5.59 Acres
- Features: Crops, Green Area, Pasture, Private, Rolling Slope, Wooded, Views
Details
- Additional structures: Barn(s), Shed(s)
- Parcel number: 973551621900000
- Zoning: OU
- Special conditions: Standard
- Horse amenities: Equestrian Facilities
Construction
Type & style
- Home type: SingleFamily
- Architectural style: Arts and Crafts,Cape Cod,Cottage,Old World,Rustic,Victorian
- Property subtype: Single Family Residence
Materials
- Wood
- Foundation: Crawl Space
- Roof: Shingle,Metal
Condition
- New construction: No
- Year built: 1940
Utilities & green energy
- Sewer: Septic Installed
- Water: Shared Well
- Utilities for property: Cable Available, Electricity Connected
Community & neighborhood
Location
- Region: Weaverville
- Subdivision: None
Other
Other facts
- Listing terms: Cash,Conventional
- Road surface type: Gravel, Paved
Price history
| Date | Event | Price |
|---|---|---|
| 2/18/2025 | Sold | $520,000-13.3%$273/sqft |
Source: | ||
| 12/4/2024 | Price change | $599,999-7.7%$315/sqft |
Source: | ||
| 9/27/2024 | Listed for sale | $650,000-7.1%$341/sqft |
Source: | ||
| 8/17/2022 | Listing removed | -- |
Source: Owner Report a problem | ||
| 5/19/2022 | Listed for sale | $700,000+18.8%$367/sqft |
Source: Owner Report a problem | ||
Public tax history
| Year | Property taxes | Tax assessment |
|---|---|---|
| 2025 | $2,642 -7.2% | $392,000 -11.2% |
| 2024 | $2,849 +3.1% | $441,600 |
| 2023 | $2,762 +5% | $441,600 |
Find assessor info on the county website
Neighborhood: 28787
Nearby schools
GreatSchools rating
- 8/10North Buncombe ElementaryGrades: PK-4Distance: 1.6 mi
- 10/10North Buncombe MiddleGrades: 7-8Distance: 3.6 mi
- 6/10North Buncombe HighGrades: PK,9-12Distance: 2.3 mi
Schools provided by the listing agent
- Elementary: Weaverville/N. Windy Ridge
- Middle: North Buncombe
- High: North Buncombe
Source: Canopy MLS as distributed by MLS GRID. This data may not be complete. We recommend contacting the local school district to confirm school assignments for this home.
Get a cash offer in 3 minutes
Find out how much your home could sell for in as little as 3 minutes with a no-obligation cash offer.
Estimated market value
$497,900
