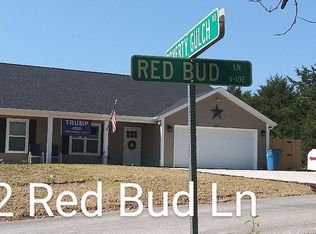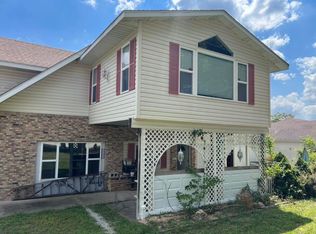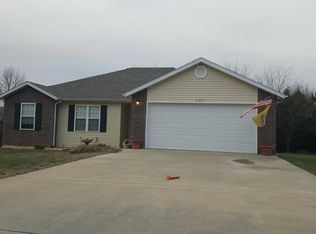*PRICE REDUCTION* One story ranch style home on FLAT LEVEL LOT. This home is immaculate inside and out. Walk into wonderful open floor plan. Home is loaded with custom built oak cabinets and built-ins. Granite counters and some updated appliances. Master suite features generous bedroom space, and twin vanities and walk-in closets. From dining and master exit to a lovely gated partially covered patio, which opens to a private back yard. Thoughtful landscaping, which is designed to be low maintenance. Geothermal heat and air unit for economical operation. Concrete driveway, plus extra outdoor parking, steel shed, and a certified safe room for storm protection in the garage. Short drive to Hollister, and all Branson attractions. Owners have loved it and you will too. Take a look.
This property is off market, which means it's not currently listed for sale or rent on Zillow. This may be different from what's available on other websites or public sources.


