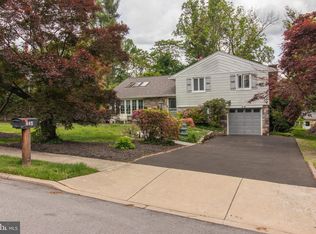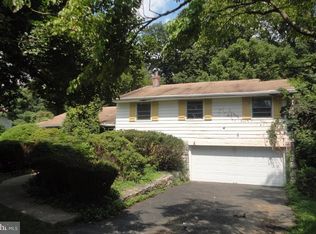Welcome to this beautifully maintained and updated 3 Bedroom, 2.5 Bath Split-Level Home. This bright and sunny, open floor plan is perfect for hosting holiday dinners. Enter to a sun drenched Living Room with hardwood floors and floor to ceiling windows. The newer Gourmet Kitchen has custom made cabinets, granite counters, stainless steel farm sink and new stainless steel appliances, tile back-splash, and an over-sized island with cabinets and seating for four. The Kitchen opens to the Dining Room with hardwood floors and sliding glass doors overlooking the fenced in backyard. Walk down a few steps to the large updated Family Room with a powder room, walk-in closet, pantry and sliding glass doors that open to a flagstone patio. The Family Room has access to the Laundry Room and inside access to the one car attached garage. Walk upstairs to the upper level with hardwood floors throughout and a Master Bedroom with a Full Bath and a stall shower. Two additional Bedrooms and Hall Bath complete this level. Additional features of the home are re-finished hardwood floors throughout, new windows and sliders throughout the house, installed a new garage door and entry door, updated electrical outlets and main feed from outside, all new lighting on the main floor and installed a security system. This home is in the heart of Huntingdon Valley, located in the neighborhood of June Meadows. Make your appointment today!
This property is off market, which means it's not currently listed for sale or rent on Zillow. This may be different from what's available on other websites or public sources.

