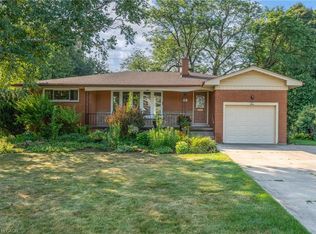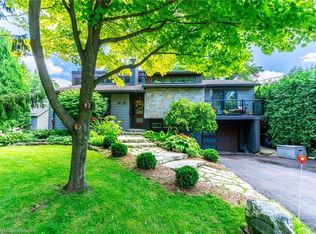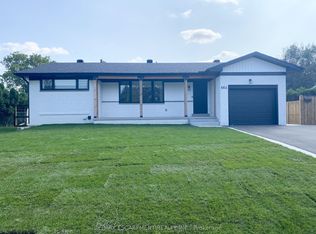Sold for $1,279,900 on 08/28/25
C$1,279,900
637 Hiawatha Blvd, Hamilton, ON L9G 3A6
6beds
3,633sqft
Single Family Residence, Residential
Built in 1978
0.28 Acres Lot
$-- Zestimate®
C$352/sqft
$-- Estimated rent
Home value
Not available
Estimated sales range
Not available
Not available
Loading...
Owner options
Explore your selling options
What's special
BIG family? No problem! This exceptionally large 2-storey home offers 3,633 sq. ft. of living space (plus 1,815 sq. ft. of unfinished potential) with 6 bedrooms all on the second level and space for multiple vehicles on an ultra-wide driveway. Custom-designed and owned by the same family since 1978, it's set on a generous 76.98’ x 171.82’ lot with plenty of room to enjoy. A sprawling front Muskoka garden with natural stone water feature and patio leads to a grand entrance and large foyer with an oak staircase. Off the foyer is a large den/office with built-in bookcases, and across from it, a formal living room with hardwood floors and gas fireplace. This flows into a stunning dining room with intricate moldings, pocket doors, and a bright bay window. The spacious kitchen and adjoining family room—both with bay windows—open to the backyard patio and fenced yard, perfect for gatherings. The family room features hardwood flooring, a beamed ceiling, built-in bookcases, and another gas fireplace. A separate entrance leads to a mudroom and bathroom, with a central laundry room completing the main level. Two staircases lead upstairs, where a wide hallway with a laundry chute and linen closet connects six generously sized bedrooms and a central bathroom. The primary bedroom includes a 3-pc ensuite and walk-in closet. The partially finished basement (1,815 sq. ft.)—accessible via two staircases—offers space for a games room, gym, workshop, or even more bedrooms if needed. Located in a quiet, mature Ancaster neighborhood close to parks, trails, schools, and just minutes from Hwy 403, the Lincoln Alexander Parkway, and the Meadowlands Shopping District. With its exceptional size, location, and potential, this is a rare opportunity to make this lovely home your own.
Zillow last checked: 8 hours ago
Listing updated: August 27, 2025 at 09:34pm
Listed by:
Bill Mcmahon, Salesperson,
Judy Marsales Real Estate Ltd.
Source: ITSO,MLS®#: 40730168Originating MLS®#: Cornerstone Association of REALTORS®
Facts & features
Interior
Bedrooms & bathrooms
- Bedrooms: 6
- Bathrooms: 4
- Full bathrooms: 3
- 1/2 bathrooms: 1
- Main level bathrooms: 1
Other
- Features: Carpet, Ensuite, Walk-in Closet
- Level: Second
Bedroom
- Description: Second Bedroom
- Features: Broadloom
- Level: Second
Bedroom
- Description: Third Bedroom
- Features: Carpet
- Level: Second
Bedroom
- Description: Fourth Bedroom
- Features: Carpet
- Level: Second
Bedroom
- Description: Fifth Bedroom
- Features: Carpet
- Level: Second
Bedroom
- Description: Sixth Bedroom
- Level: Second
Bathroom
- Features: 2-Piece, Tile Floors
- Level: Main
Bathroom
- Features: 4-Piece
- Level: Second
Bathroom
- Features: 3-Piece, Ensuite
- Level: Second
Bathroom
- Features: 3-Piece
- Level: Basement
Dining room
- Features: Bay Window, Hardwood Floor
- Level: Main
Family room
- Features: Bay Window, Beamed Ceilings, Fireplace, Hardwood Floor, Wainscoting
- Level: Main
Kitchen
- Features: Bay Window, Pantry, Vinyl Flooring
- Level: Main
Laundry
- Features: Laundry, Separate Room, Vinyl Flooring
- Level: Main
Living room
- Description: Formal Living Room
- Features: Fireplace, Hardwood Floor
- Level: Main
Office
- Features: Carpet
- Level: Main
Heating
- Fireplace-Gas, Forced Air, Natural Gas, Gas Hot Water
Cooling
- Central Air
Appliances
- Included: Dishwasher, Dryer, Range Hood, Refrigerator, Stove, Washer
- Laundry: In-Suite, Laundry Chute, Laundry Room, Main Level, Sink
Features
- Central Vacuum
- Windows: Window Coverings
- Basement: Walk-Up Access,Full,Partially Finished,Sump Pump
- Number of fireplaces: 2
- Fireplace features: Gas
Interior area
- Total structure area: 3,633
- Total interior livable area: 3,633 sqft
- Finished area above ground: 3,633
Property
Parking
- Total spaces: 7
- Parking features: Attached Garage, Built-In, Gravel, Inside Entrance, Private Drive Triple+ Wide
- Attached garage spaces: 1
- Uncovered spaces: 6
Features
- Patio & porch: Patio
- Fencing: Full
- Frontage type: North
- Frontage length: 76.98
Lot
- Size: 0.28 Acres
- Dimensions: 76.98 x 171.82
- Features: Urban, Arts Centre, Near Golf Course, Greenbelt, Hospital, Library, Park, Schools, Shopping Nearby
- Topography: Flat Site
Details
- Additional structures: Shed(s)
- Parcel number: 174400085
- Zoning: R2
Construction
Type & style
- Home type: SingleFamily
- Architectural style: Two Story
- Property subtype: Single Family Residence, Residential
Materials
- Aluminum Siding, Brick
- Foundation: Block
- Roof: Fiberglass
Condition
- 31-50 Years,New Construction
- New construction: Yes
- Year built: 1978
Utilities & green energy
- Sewer: Sewer (Municipal)
- Water: Municipal
- Utilities for property: Cable Connected, Electricity Connected, Garbage/Sanitary Collection, High Speed Internet Avail, Natural Gas Connected, Street Lights, Phone Connected
Community & neighborhood
Security
- Security features: Smoke Detector, Smoke Detector(s)
Location
- Region: Hamilton
Price history
| Date | Event | Price |
|---|---|---|
| 8/28/2025 | Sold | C$1,279,900C$352/sqft |
Source: ITSO #40730168 | ||
Public tax history
Tax history is unavailable.
Neighborhood: St. John's
Nearby schools
GreatSchools rating
No schools nearby
We couldn't find any schools near this home.


