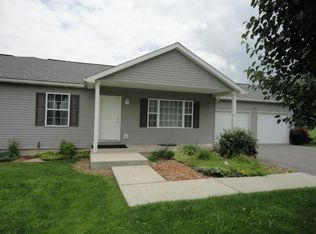Sold for $265,500
$265,500
637 Grove City Rd, Slippery Rock, PA 16057
2beds
--sqft
Single Family Residence
Built in 1972
1.54 Acres Lot
$269,200 Zestimate®
$--/sqft
$1,406 Estimated rent
Home value
$269,200
$256,000 - $283,000
$1,406/mo
Zestimate® history
Loading...
Owner options
Explore your selling options
What's special
Welcome to this beautifully updated two-bedroom ranch, nestled on 1.54 acres of level land. The home features stunning vinyl hardwood floors throughout, abundant natural light, and a modern kitchen complete with butcher block countertops and stainless-steel appliances. The show-stopping entryway boasts a tongue and groove ceiling, ceramic flooring, and French doors that lead to a spacious back deck. The newly renovated bathroom features a clean, contemporary design with freshly painted walls. The large living room window overlooks a peaceful and private backyard, perfect for relaxing or entertaining. Both bedrooms are spacious with great closet space. The attached oversized two-car garage provides ample space for vehicles & potential workshop. The property is conveniently located between GC & SR, offering easy access to outdoor recreation at Keystone Safari, McConnell's Mills, and local parks. This home is fully updated from the inside out! It is move-in ready and awaits its new owner.
Zillow last checked: 8 hours ago
Listing updated: May 12, 2025 at 01:41pm
Listed by:
Melissa Barker 724-933-6300,
RE/MAX SELECT REALTY
Bought with:
Elaine Shetler-Libent, RS313916
KELLER WILLIAMS REALTY
Source: WPMLS,MLS#: 1689385 Originating MLS: West Penn Multi-List
Originating MLS: West Penn Multi-List
Facts & features
Interior
Bedrooms & bathrooms
- Bedrooms: 2
- Bathrooms: 1
- Full bathrooms: 1
Primary bedroom
- Level: Main
- Dimensions: 12x10
Bedroom 2
- Level: Main
- Dimensions: 12x9
Bonus room
- Level: Main
- Dimensions: 15x8
Dining room
- Level: Main
- Dimensions: 9x7
Entry foyer
- Level: Main
- Dimensions: 9x4
Kitchen
- Level: Main
- Dimensions: 14x9
Laundry
- Level: Main
- Dimensions: 5x3
Living room
- Level: Main
- Dimensions: 15x13
Heating
- Electric, Heat Pump
Cooling
- Central Air
Appliances
- Included: Some Electric Appliances, Dryer, Microwave, Refrigerator, Stove, Washer
Features
- Pantry
- Flooring: Ceramic Tile, Vinyl
- Windows: Screens
- Has basement: No
Property
Parking
- Total spaces: 2
- Parking features: Attached, Garage, Garage Door Opener
- Has attached garage: Yes
Features
- Levels: One
- Stories: 1
- Pool features: None
Lot
- Size: 1.54 Acres
- Dimensions: 1.54
Details
- Parcel number: 2204F0711E0000
Construction
Type & style
- Home type: SingleFamily
- Architectural style: Ranch
- Property subtype: Single Family Residence
Materials
- Stone, Vinyl Siding
- Roof: Asphalt
Condition
- Resale
- Year built: 1972
Details
- Warranty included: Yes
Utilities & green energy
- Sewer: Septic Tank
- Water: Well
Community & neighborhood
Location
- Region: Slippery Rock
Price history
| Date | Event | Price |
|---|---|---|
| 5/12/2025 | Sold | $265,500-3.4% |
Source: | ||
| 5/11/2025 | Pending sale | $274,900 |
Source: | ||
| 4/9/2025 | Contingent | $274,900 |
Source: | ||
| 3/27/2025 | Price change | $274,900-1.5% |
Source: | ||
| 2/27/2025 | Listed for sale | $279,000 |
Source: | ||
Public tax history
| Year | Property taxes | Tax assessment |
|---|---|---|
| 2024 | $1,966 +2.7% | $13,620 |
| 2023 | $1,915 +4.9% | $13,620 |
| 2022 | $1,825 | $13,620 |
Find assessor info on the county website
Neighborhood: 16057
Nearby schools
GreatSchools rating
- 8/10Hillview El SchoolGrades: K-5Distance: 2.8 mi
- 5/10Grove City Area MsGrades: 6-8Distance: 2.6 mi
- 7/10Grove City Area High SchoolGrades: 9-12Distance: 4.1 mi
Schools provided by the listing agent
- District: Slippery Rock Area
Source: WPMLS. This data may not be complete. We recommend contacting the local school district to confirm school assignments for this home.

Get pre-qualified for a loan
At Zillow Home Loans, we can pre-qualify you in as little as 5 minutes with no impact to your credit score.An equal housing lender. NMLS #10287.
