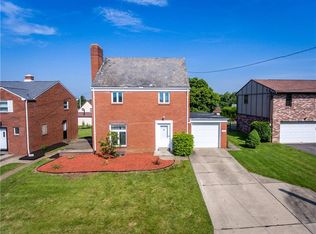ALL THE HOMEWORK HAS BEEN DONE! Located in a suburban setting, this sprawling brick ranch boasts of gleaming wood floors and an open floor plan. Living Room w/handsome log burning fireplace and bay window for lots of natural lighting. Dining room w/wood floors and new Therma-True French door system onto 15x14 new patio and private level rear yard! "Fresh as white linen" remodeled kitchen w/ample cabinetry & plenty of space for your favorite bistro table... New side patio off kitchen to accommodate your summer grilling. Master bedroom w/powder room & 2 closets...new carpeting in 3 bedrooms. Hall bathroom w/new vanity. Lower level game room w/2nd fireplace and private door to exterior - great for home office. Smashing new shower bathroom. Huge laundry/storage room + lots of space for storage. Huge 2 car garage + 4 car parking on level concrete driveway. NEW retaining wall w/French drain system - NEW FURNACE - NEW ROOF.
This property is off market, which means it's not currently listed for sale or rent on Zillow. This may be different from what's available on other websites or public sources.
