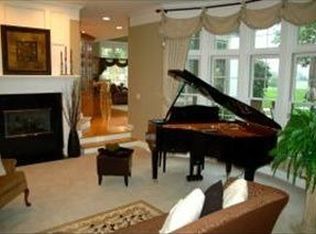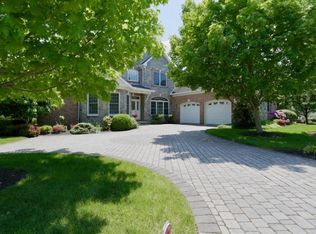Unsurpassed Luxury Abounds! Your senses will be delight by this spacious traditional two-story style home. It boasts a completely renovated kitchen; million dollar views and over 1,800 square feet of a professionally finished lower level. A stately exterior invites you into the home. As you step through the front door into the two-story foyer, all expectations will be exceeded. Gorgeous hardwood floors and custom wall paint adorn the foyer which opens to an elegant dining room boasting crown molding, decorative chair railing and hardwood floors flowing from the foyer. The dining room offers a large window overlooking the front yard affording an abundance of natural light. Lifetime memories are sure to be created here while enjoying gatherings with family and friends. The cozy living room provides a wonderful place to relax. It features upgraded crown molding and neutral tones. At home chefs will never want to leave the completely renovated kitchen vaunting, top of the line appliances, granite counter tops; hardwood floors, pendant lighting, sizable preparation island and custom built-ins. Beautiful tiled back-splash and glass fronted cabinets add a touch of sophistication to this space making it a pleasure to prepare meals. Adjacent to the kitchen is a bright and cheery breakfast room flanked in French sliders opening to the deck and backyard. Admire majestic views of Bent Creek’s 8th Fairway while enjoying your morning breakfast from this comfy nook. Soaring ceilings, warming fireplace and lovely built-ins grace the family room. This space is perfect for family game night! The main floor also offers a den with gorgeous built-in desk and an office with direct access to the rear deck. A private oasis awaits the owner in the grand master suite. It’s subtle blue wall tone, neutral carpeting and spaciousness provides a tranquil atmosphere that anyone would love. Wash your frustrations away in the stunning spa like master bath. It presents a granite topped dual vanity, separate tiled shower with rain head and whirlpool tub. There is plenty of space for everyone here with three additional full baths, 2 half baths and three other bright and inviting family bedrooms. Each bedroom boasts undeniable comfort and its own special style. Make your way down to the jaw dropping professionally finished lower level with a large family room, game room, exercise room and wine cellar. The lower level also has two sliding French doors leading to the rear of the home. This home truly is a must see! Come for a visit and stay for lifetime. Call today to schedule your private viewing. Susan Patton is Your Source for Lancaster, Pennsylvania Real Estate! Contact Susan of Prudential Homesales Services Group form more information or to schedule a showing. Visit www.SusanPatton.com or email Susan@SusanPatton.com.
This property is off market, which means it's not currently listed for sale or rent on Zillow. This may be different from what's available on other websites or public sources.


