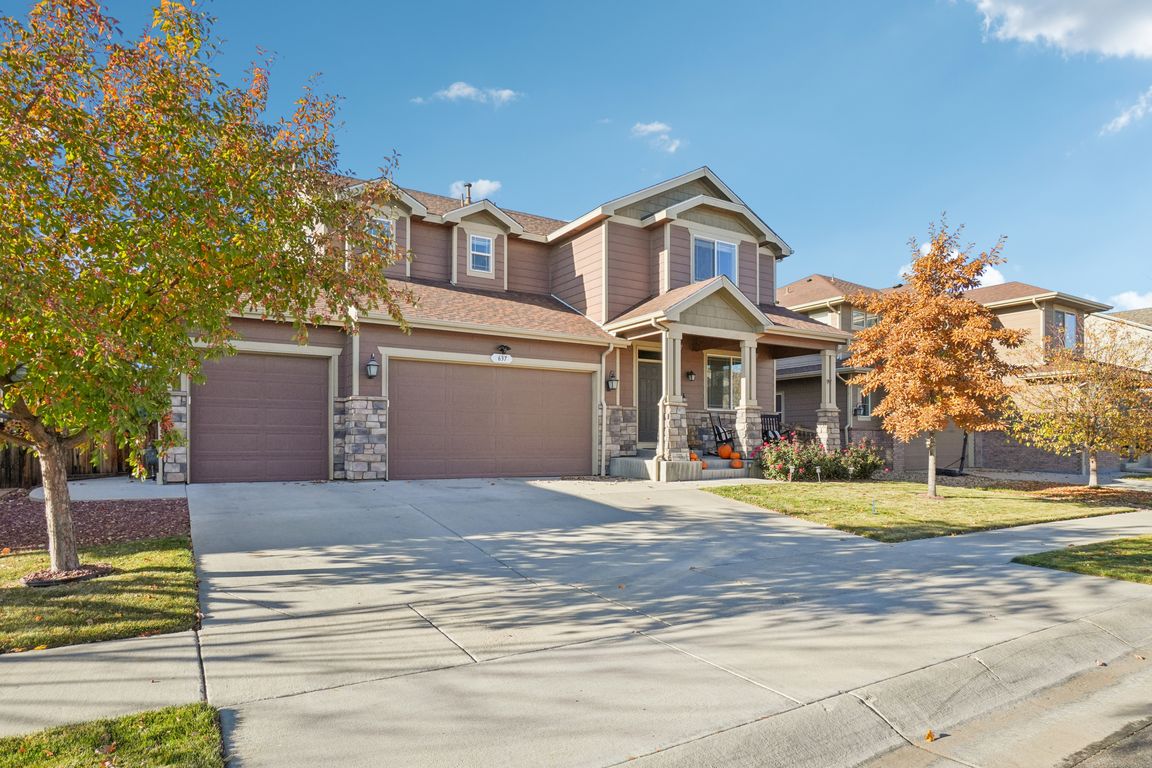
For sale
$650,000
3beds
3,477sqft
637 Gamble Oak Street, Brighton, CO 80601
3beds
3,477sqft
Single family residence
Built in 2017
8,276 sqft
3 Attached garage spaces
$187 price/sqft
$282 quarterly HOA fee
What's special
Welcome to this beautifully updated home in the highly desirable Brighton Crossing community! This stunning 3-bedroom plus office, 4-bathroom home offers the perfect combination of style, function, and comfort — featuring a finished basement, high ceilings, and thoughtful updates throughout. Step inside to find new LVP flooring across the main level, a ...
- 9 days |
- 814 |
- 36 |
Source: REcolorado,MLS#: 8302034
Travel times
Kitchen
Living Room
Primary Bedroom
Zillow last checked: 8 hours ago
Listing updated: November 01, 2025 at 01:06pm
Listed by:
Erika Staggs 720-382-3115 erika@thekey.team,
Key Team Real Estate Corp.
Source: REcolorado,MLS#: 8302034
Facts & features
Interior
Bedrooms & bathrooms
- Bedrooms: 3
- Bathrooms: 4
- Full bathrooms: 2
- 1/2 bathrooms: 2
- Main level bathrooms: 1
Bedroom
- Features: Primary Suite
- Level: Upper
Bedroom
- Level: Upper
Bedroom
- Level: Upper
Bathroom
- Level: Main
Bathroom
- Level: Basement
Bathroom
- Level: Upper
Bathroom
- Features: En Suite Bathroom, Primary Suite
- Level: Upper
Family room
- Level: Main
Great room
- Level: Basement
Kitchen
- Level: Main
Laundry
- Level: Upper
Mud room
- Level: Main
Office
- Level: Main
Heating
- Forced Air
Cooling
- Central Air
Appliances
- Included: Dishwasher, Disposal, Microwave, Oven, Range, Refrigerator
Features
- Ceiling Fan(s), Eat-in Kitchen, Five Piece Bath, Granite Counters, High Ceilings, Kitchen Island, Pantry, Primary Suite, Vaulted Ceiling(s), Walk-In Closet(s)
- Flooring: Carpet, Vinyl
- Basement: Finished
Interior area
- Total structure area: 3,477
- Total interior livable area: 3,477 sqft
- Finished area above ground: 2,332
- Finished area below ground: 686
Video & virtual tour
Property
Parking
- Total spaces: 3
- Parking features: Garage - Attached
- Attached garage spaces: 3
Features
- Levels: Two
- Stories: 2
- Patio & porch: Front Porch, Patio
Lot
- Size: 8,276.4 Square Feet
Details
- Parcel number: R0188875
- Special conditions: Standard
Construction
Type & style
- Home type: SingleFamily
- Property subtype: Single Family Residence
Materials
- Frame
- Roof: Composition
Condition
- Year built: 2017
Utilities & green energy
- Sewer: Public Sewer
- Water: Public
Community & HOA
Community
- Subdivision: Brighton Crossing
HOA
- Has HOA: Yes
- Amenities included: Clubhouse, Fitness Center, Playground, Pool
- Services included: Recycling, Trash
- HOA fee: $282 quarterly
- HOA name: Pinnacle
- HOA phone: 970-617-2462
Location
- Region: Brighton
Financial & listing details
- Price per square foot: $187/sqft
- Tax assessed value: $673,000
- Annual tax amount: $6,850
- Date on market: 10/30/2025
- Listing terms: Cash,Conventional,FHA,VA Loan
- Exclusions: Shelving In Garage And Storage Room, Garage Refrigerator, Ring Cameras, Baby Gate, Tv Wall Mounts, Seller's Personal Property
- Ownership: Individual