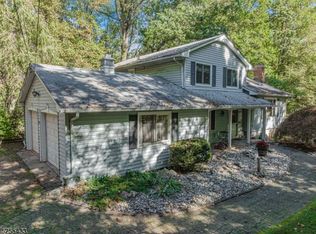Custom Contemporary 4 Bdrm 3 1 2 Bath home nestled on a private wooded 5.72 acre lot . Highlighted by walls of windows bring the natural light and nature into every corner of this truly unique home. 5100+ sq ft. Highlighted by soaring ceilings, open floor plan and multi level flexible living spaces. A Scandinavian flair is featured in the custom updated gourmet kitchen with separate Breakfast Room. Commuters Delight! Working from home a Private Home Office with separate entry, 4 fireplaces, hardwood flooring. Private Master Suite with dual baths. Outdoor living offers a serene setting on the multi level deck and patios. Easy access to commuter routes and nearby recreation , shopping and dining. A Must See!
This property is off market, which means it's not currently listed for sale or rent on Zillow. This may be different from what's available on other websites or public sources.
