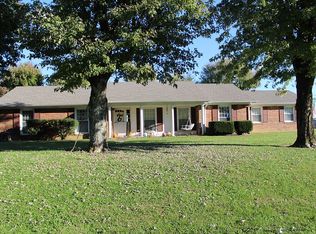Sold for $365,000
$365,000
637 Finney Rd, Glasgow, KY 42141
3beds
1,828sqft
Single Family Residence
Built in 1967
0.92 Acres Lot
$368,600 Zestimate®
$200/sqft
$1,318 Estimated rent
Home value
$368,600
Estimated sales range
Not available
$1,318/mo
Zestimate® history
Loading...
Owner options
Explore your selling options
What's special
Once is a Great While an exceptional property comes along that has been LOVED to the MAX. Folks, this is one of those Special properties. The Owners are House Lovers and are sticklers for detail and cleanliness. I could go on and on about the Quality of the home but You just have to experience it for Yourself. Located in an excellent neighborhood of Barren Co just a very Short distance from Glasgow as well as Barren River Reservoir. This home has so many upgrades and recent improvements, I have included a sheet in associated docs to illustrate the improvements. There were too many to list here. The TV antenna attached to the Chimney will be removed. If You are looking for a Great Home in a Great location, You Owe it to Yourself to check this one out !!!
Zillow last checked: 8 hours ago
Listing updated: June 02, 2025 at 01:27pm
Listed by:
Joe W Costello 270-622-0357,
Mills Real Estate & Auction
Bought with:
Kelly Lile Davis, 221507
Keller Williams First Choice R
Source: RASK,MLS#: RA20252054
Facts & features
Interior
Bedrooms & bathrooms
- Bedrooms: 3
- Bathrooms: 2
- Full bathrooms: 2
- Main level bathrooms: 2
- Main level bedrooms: 3
Primary bedroom
- Level: Main
- Area: 229.13
- Dimensions: 19.5 x 11.75
Bedroom 2
- Level: Main
- Area: 165
- Dimensions: 12 x 13.75
Bedroom 3
- Level: Main
- Area: 102.08
- Dimensions: 12.5 x 8.17
Primary bathroom
- Level: Main
- Area: 103.69
- Dimensions: 19.75 x 5.25
Bathroom
- Features: Tub/Shower Combo
Dining room
- Level: Main
- Area: 109.67
- Dimensions: 11.75 x 9.33
Family room
- Level: Main
- Area: 301.26
- Dimensions: 18.17 x 16.58
Kitchen
- Features: Bar, Pantry
- Level: Main
- Area: 187.94
- Dimensions: 16.58 x 11.33
Living room
- Level: Main
- Area: 211.5
- Dimensions: 18 x 11.75
Heating
- Heat Pump, Electric
Cooling
- Central Electric, Heat Pump
Appliances
- Included: Dishwasher, Microwave, Electric Range, Refrigerator, Electric Water Heater
- Laundry: Laundry Room
Features
- Bookshelves, Ceiling Fan(s), Walls (Dry Wall), Walls (Paneling), Formal Dining Room
- Flooring: Hardwood, Tile
- Doors: Insulated Doors, Storm Door(s)
- Windows: Replacement Windows, Screens, Thermo Pane Windows, Tilt, Vinyl Frame, Blinds, Partial Window Treatments
- Basement: None
- Number of fireplaces: 1
- Fireplace features: 1, Fireplace Doors, Propane, Gas Starter, Heatilator, Vented
Interior area
- Total structure area: 1,828
- Total interior livable area: 1,828 sqft
Property
Parking
- Total spaces: 3
- Parking features: Attached, Detached, Auto Door Opener, Garage Door Opener, Multiple Garages, Garage Faces Rear
- Attached garage spaces: 3
- Has uncovered spaces: Yes
Accessibility
- Accessibility features: None
Features
- Levels: One and One Half
- Patio & porch: Covered Front Porch, Covered Patio, Patio, Porch
- Exterior features: Concrete Walks, Lighting, Garden, Landscaping, Mature Trees, Trees
- Fencing: None
- Waterfront features: Lake
- Body of water: Barren River Lake
Lot
- Size: 0.92 Acres
- Features: Level, Rural Property, Trees, County, Out of City Limits
Details
- Additional structures: Outbuilding, Workshop, Storage
- Parcel number: 6545
Construction
Type & style
- Home type: SingleFamily
- Property subtype: Single Family Residence
Materials
- Brick
- Foundation: Block
- Roof: Dimensional,Shingle
Condition
- Year built: 1967
Utilities & green energy
- Sewer: City
- Water: City
Community & neighborhood
Location
- Region: Glasgow
- Subdivision: None
Other
Other facts
- Price range: $379.9K - $365K
Price history
| Date | Event | Price |
|---|---|---|
| 6/2/2025 | Sold | $365,000-3.9%$200/sqft |
Source: | ||
| 4/29/2025 | Pending sale | $379,900$208/sqft |
Source: | ||
| 4/17/2025 | Listed for sale | $379,900+130.2%$208/sqft |
Source: | ||
| 1/12/2021 | Listing removed | -- |
Source: Owner Report a problem | ||
| 12/26/2014 | Listing removed | $165,000$90/sqft |
Source: Owner Report a problem | ||
Public tax history
| Year | Property taxes | Tax assessment |
|---|---|---|
| 2022 | $1,567 +0.6% | $152,500 |
| 2021 | $1,558 -0.3% | $152,500 |
| 2020 | $1,563 | $152,500 +9.7% |
Find assessor info on the county website
Neighborhood: 42141
Nearby schools
GreatSchools rating
- 5/10Austin Tracy Elementary SchoolGrades: PK-6Distance: 8.7 mi
- 6/10Barren County Middle SchoolGrades: 7-8Distance: 3.4 mi
- 8/10Barren County High SchoolGrades: 9-12Distance: 3.6 mi
Schools provided by the listing agent
- Middle: Barren County
- High: Barren County
Source: RASK. This data may not be complete. We recommend contacting the local school district to confirm school assignments for this home.

Get pre-qualified for a loan
At Zillow Home Loans, we can pre-qualify you in as little as 5 minutes with no impact to your credit score.An equal housing lender. NMLS #10287.
