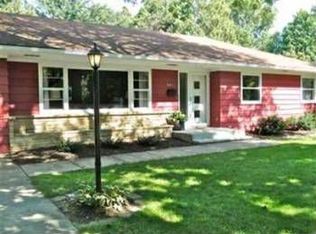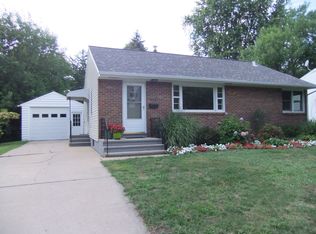Closed
$800,000
637 Chatham Terrace, Madison, WI 53711
4beds
2,399sqft
Single Family Residence
Built in 1978
7,840.8 Square Feet Lot
$825,600 Zestimate®
$333/sqft
$3,069 Estimated rent
Home value
$825,600
$776,000 - $883,000
$3,069/mo
Zestimate® history
Loading...
Owner options
Explore your selling options
What's special
Show 1/30 Open concept living in this beautifully updated home on a quiet cul-de-sac in the Westmorland Neighborhood! Freshly painted vaulted ceilings abound over the open living, dining & kitchen featuring Amish cherry cabinetry, granite c-tops & newer appliances. Main floor also boasts bath & 2nd living room w/gas fireplace, LVP floors, patio doors to Trex deck & drop zone entry from 2 car garage. Upstairs: full bath w/laundry hookups & 3 bedrooms (custom closets) including a rare ensuite primary bedroom w/backyard views! Exposed LLl w/4th bdrm, full bath & bonus living space. New in last 4yrs: H20 heater & soft, patio, shed, gutter guards, light fixtures, roof ?16 & more! Steps to SW Bike Path, Library, Arboretum & secret paths to Westmorland Park! A commuter?s dream!
Zillow last checked: 8 hours ago
Listing updated: April 01, 2025 at 08:07pm
Listed by:
Lindsey Cooper 608-354-3864,
Lauer Realty Group, Inc.
Bought with:
Chas Martin
Source: WIREX MLS,MLS#: 1992250 Originating MLS: South Central Wisconsin MLS
Originating MLS: South Central Wisconsin MLS
Facts & features
Interior
Bedrooms & bathrooms
- Bedrooms: 4
- Bathrooms: 4
- Full bathrooms: 3
- 1/2 bathrooms: 1
Primary bedroom
- Level: Upper
- Area: 196
- Dimensions: 14 x 14
Bedroom 2
- Level: Upper
- Area: 154
- Dimensions: 14 x 11
Bedroom 3
- Level: Upper
- Area: 143
- Dimensions: 13 x 11
Bedroom 4
- Level: Lower
- Area: 156
- Dimensions: 13 x 12
Bathroom
- Features: At least 1 Tub, Master Bedroom Bath: Full, Master Bedroom Bath, Master Bedroom Bath: Walk-In Shower
Family room
- Level: Main
- Area: 352
- Dimensions: 22 x 16
Kitchen
- Level: Main
- Area: 234
- Dimensions: 18 x 13
Living room
- Level: Main
- Area: 234
- Dimensions: 18 x 13
Heating
- Natural Gas, Forced Air
Cooling
- Central Air
Appliances
- Included: Range/Oven, Refrigerator, Dishwasher, Microwave, Disposal, Washer, Dryer, Water Softener, ENERGY STAR Qualified Appliances
Features
- Cathedral/vaulted ceiling, High Speed Internet, Breakfast Bar, Kitchen Island
- Flooring: Wood or Sim.Wood Floors
- Basement: Full,Partially Finished,Concrete
Interior area
- Total structure area: 2,399
- Total interior livable area: 2,399 sqft
- Finished area above ground: 1,849
- Finished area below ground: 550
Property
Parking
- Total spaces: 2
- Parking features: 2 Car, Attached, Garage Door Opener
- Attached garage spaces: 2
Features
- Levels: Two
- Stories: 2
- Patio & porch: Deck
Lot
- Size: 7,840 sqft
Details
- Parcel number: 070929403297
- Zoning: RES
- Special conditions: Arms Length
- Other equipment: Air Purifier
Construction
Type & style
- Home type: SingleFamily
- Architectural style: Contemporary
- Property subtype: Single Family Residence
Materials
- Vinyl Siding, Brick
Condition
- 21+ Years
- New construction: No
- Year built: 1978
Utilities & green energy
- Sewer: Public Sewer
- Water: Public
- Utilities for property: Cable Available
Community & neighborhood
Location
- Region: Madison
- Subdivision: Westmorland
- Municipality: Madison
Price history
| Date | Event | Price |
|---|---|---|
| 3/31/2025 | Sold | $800,000+10.3%$333/sqft |
Source: | ||
| 2/3/2025 | Pending sale | $725,000$302/sqft |
Source: | ||
| 1/28/2025 | Listed for sale | $725,000+28.3%$302/sqft |
Source: | ||
| 6/26/2022 | Listing removed | -- |
Source: | ||
| 6/25/2021 | Sold | $565,000$236/sqft |
Source: | ||
Public tax history
| Year | Property taxes | Tax assessment |
|---|---|---|
| 2024 | $13,309 +2% | $679,900 +5% |
| 2023 | $13,046 | $647,500 +14.6% |
| 2022 | -- | $565,000 +18.1% |
Find assessor info on the county website
Neighborhood: Westmorland
Nearby schools
GreatSchools rating
- NAMidvale Elementary SchoolGrades: PK-2Distance: 0.4 mi
- 4/10Cherokee Heights Middle SchoolGrades: 6-8Distance: 0.7 mi
- 9/10West High SchoolGrades: 9-12Distance: 1.6 mi
Schools provided by the listing agent
- Elementary: Midvale/Lincoln
- Middle: Hamilton
- High: West
- District: Madison
Source: WIREX MLS. This data may not be complete. We recommend contacting the local school district to confirm school assignments for this home.
Get pre-qualified for a loan
At Zillow Home Loans, we can pre-qualify you in as little as 5 minutes with no impact to your credit score.An equal housing lender. NMLS #10287.
Sell for more on Zillow
Get a Zillow Showcase℠ listing at no additional cost and you could sell for .
$825,600
2% more+$16,512
With Zillow Showcase(estimated)$842,112

