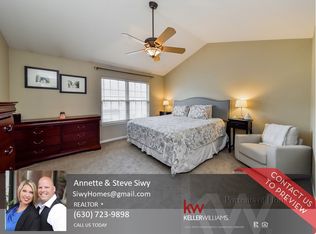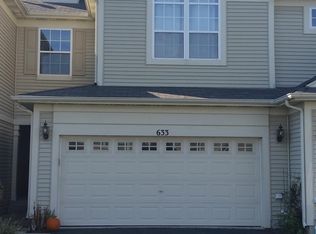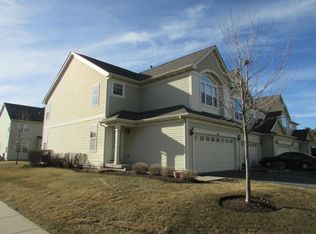Closed
$253,000
637 Buckboard Ln, Sycamore, IL 60178
3beds
1,545sqft
Townhouse, Single Family Residence
Built in 2007
1,752 Square Feet Lot
$275,100 Zestimate®
$164/sqft
$2,132 Estimated rent
Home value
$275,100
$261,000 - $289,000
$2,132/mo
Zestimate® history
Loading...
Owner options
Explore your selling options
What's special
This two-story townhome is light and bright with 3 bedrooms, 2.5 bathrooms, basement and an attached 2 car garage. The foyer greets you as you step inside. Main level features gorgeous luxury vinyl plank flooring. The living area is open to the kitchen and dining room. Large kitchen features NEW black stainless steel appliances, 42" cabinets and pantry. Laundry room leads to the 2 car garage. Upstairs you'll find the master bedroom with walk-in closet and private master bathroom featuring a tub, separate shower and double sinks. There are two additional bedrooms, second full bathroom and a linen closet to complete the 2nd floor. The basement is partially finished and provides a family room for more living space plus storage areas. New water heater in 2022, New washer/dryer in 2020, New roof in 2020, Smart doorbell included. Property is being sold as-is.
Zillow last checked: 8 hours ago
Listing updated: March 25, 2025 at 08:01am
Listing courtesy of:
Diane Tanke 847-609-9093,
Berkshire Hathaway HomeServices Starck Real Estate
Bought with:
Lana Erickson, AHWD,LHC
eXp Realty
Laura Parker
eXp Realty
Source: MRED as distributed by MLS GRID,MLS#: 11955134
Facts & features
Interior
Bedrooms & bathrooms
- Bedrooms: 3
- Bathrooms: 3
- Full bathrooms: 2
- 1/2 bathrooms: 1
Primary bedroom
- Features: Flooring (Carpet), Window Treatments (All), Bathroom (Full)
- Level: Second
- Area: 208 Square Feet
- Dimensions: 16X13
Bedroom 2
- Features: Flooring (Carpet)
- Level: Second
- Area: 156 Square Feet
- Dimensions: 13X12
Bedroom 3
- Features: Flooring (Carpet)
- Level: Second
- Area: 140 Square Feet
- Dimensions: 14X10
Dining room
- Features: Flooring (Vinyl), Window Treatments (All)
- Level: Main
- Area: 120 Square Feet
- Dimensions: 12X10
Family room
- Features: Flooring (Vinyl)
- Level: Basement
- Area: 308 Square Feet
- Dimensions: 22X14
Kitchen
- Features: Kitchen (Pantry-Closet), Flooring (Vinyl)
- Level: Main
- Area: 144 Square Feet
- Dimensions: 12X12
Laundry
- Features: Flooring (Vinyl)
- Level: Main
- Area: 30 Square Feet
- Dimensions: 6X5
Living room
- Features: Flooring (Vinyl), Window Treatments (All)
- Level: Main
- Area: 182 Square Feet
- Dimensions: 14X13
Heating
- Natural Gas, Forced Air
Cooling
- Central Air
Appliances
- Included: Range, Microwave, Dishwasher, Refrigerator, Washer, Dryer, Disposal, Stainless Steel Appliance(s)
Features
- Cathedral Ceiling(s)
- Basement: Partially Finished,Full
Interior area
- Total structure area: 963
- Total interior livable area: 1,545 sqft
Property
Parking
- Total spaces: 2
- Parking features: Asphalt, Garage Door Opener, On Site, Garage Owned, Attached, Garage
- Attached garage spaces: 2
- Has uncovered spaces: Yes
Accessibility
- Accessibility features: No Disability Access
Features
- Patio & porch: Patio
Lot
- Size: 1,752 sqft
- Dimensions: 24X73
Details
- Parcel number: 0621426031
- Special conditions: None
- Other equipment: Sump Pump, Ceiling Fan(s)
Construction
Type & style
- Home type: Townhouse
- Property subtype: Townhouse, Single Family Residence
Materials
- Vinyl Siding
Condition
- New construction: No
- Year built: 2007
Utilities & green energy
- Sewer: Public Sewer
- Water: Public
Community & neighborhood
Location
- Region: Sycamore
- Subdivision: North Grove Crossings
HOA & financial
HOA
- Has HOA: Yes
- HOA fee: $135 monthly
- Services included: Insurance, Lawn Care, Snow Removal
Other
Other facts
- Listing terms: Conventional
- Ownership: Fee Simple w/ HO Assn.
Price history
| Date | Event | Price |
|---|---|---|
| 2/27/2024 | Sold | $253,000-2.3%$164/sqft |
Source: | ||
| 1/15/2024 | Contingent | $259,000$168/sqft |
Source: | ||
| 1/4/2024 | Listed for sale | $259,000+56.1%$168/sqft |
Source: | ||
| 5/15/2018 | Sold | $165,900-2.4%$107/sqft |
Source: | ||
| 4/11/2018 | Pending sale | $169,900$110/sqft |
Source: Coldwell Banker The Real Estate Group #09900284 | ||
Public tax history
| Year | Property taxes | Tax assessment |
|---|---|---|
| 2024 | $5,510 | $72,275 |
Find assessor info on the county website
Neighborhood: 60178
Nearby schools
GreatSchools rating
- 3/10North Grove Elementary SchoolGrades: K-5Distance: 0.2 mi
- 5/10Sycamore Middle SchoolGrades: 6-8Distance: 1.5 mi
- 8/10Sycamore High SchoolGrades: 9-12Distance: 2.9 mi
Schools provided by the listing agent
- Elementary: North Grove Elementary School
- Middle: Sycamore Middle School
- High: Sycamore High School
- District: 427
Source: MRED as distributed by MLS GRID. This data may not be complete. We recommend contacting the local school district to confirm school assignments for this home.

Get pre-qualified for a loan
At Zillow Home Loans, we can pre-qualify you in as little as 5 minutes with no impact to your credit score.An equal housing lender. NMLS #10287.


