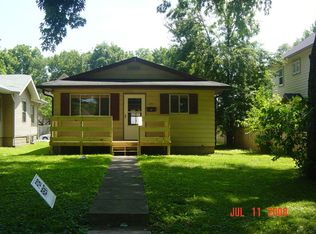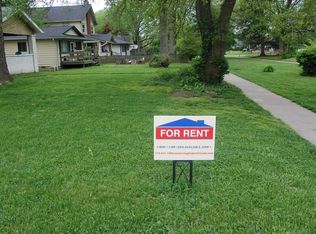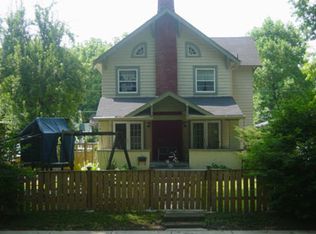Sold
$235,000
637 Berkley Rd, Indianapolis, IN 46208
3beds
1,848sqft
Residential, Single Family Residence
Built in 1927
5,227.2 Square Feet Lot
$265,000 Zestimate®
$127/sqft
$1,471 Estimated rent
Home value
$265,000
$241,000 - $292,000
$1,471/mo
Zestimate® history
Loading...
Owner options
Explore your selling options
What's special
Great rental within 5 minute walk of Butler U. The front porch faces a grassy mall which becomes a social center/frisbee court in good weather. Well maintained 3 bedroom with the charm of decorative fireplace, hardwood floors. Updated bath with tub/shower combo. Dining room flows to living room. Galley kitchen has breakfast nook currently used as pantry. Water heater approx 2 yrs old. Window a/c is efficient cooling. Parking in "back" which is the alley. This house not been on mkt in 37 years. Desirable location. Must have at least 24 hours notice. Tenants' rights. No pets, no smokers. Multiple offers. Highest & best due Sun April 27th at 7 pm. Response on 4/28.
Zillow last checked: 8 hours ago
Listing updated: November 18, 2025 at 07:08pm
Listing Provided by:
Pegg Kennedy 317-223-1692,
F.C. Tucker Company
Bought with:
Kris Bashenow
Real Broker, LLC
Craig Deboor
Real Broker, LLC
Source: MIBOR as distributed by MLS GRID,MLS#: 22034210
Facts & features
Interior
Bedrooms & bathrooms
- Bedrooms: 3
- Bathrooms: 1
- Full bathrooms: 1
- Main level bathrooms: 1
- Main level bedrooms: 3
Primary bedroom
- Level: Main
- Area: 121 Square Feet
- Dimensions: 11x11
Bedroom 2
- Level: Main
- Area: 121 Square Feet
- Dimensions: 11x11
Bedroom 3
- Level: Main
- Area: 110 Square Feet
- Dimensions: 11x10
Breakfast room
- Level: Main
- Area: 56 Square Feet
- Dimensions: 8x7
Dining room
- Level: Main
- Area: 165 Square Feet
- Dimensions: 15x11
Kitchen
- Level: Main
- Area: 64 Square Feet
- Dimensions: 8x8
Living room
- Level: Main
- Area: 198 Square Feet
- Dimensions: 18x11
Heating
- Forced Air, Natural Gas
Cooling
- Window Unit(s)
Appliances
- Included: Dishwasher, Dryer, Electric Oven, Refrigerator, Washer
- Laundry: In Unit
Features
- Attic Access, Hardwood Floors
- Flooring: Hardwood
- Basement: Interior Entry,Partial,Storage Space
- Attic: Access Only
- Number of fireplaces: 1
- Fireplace features: Non Functional
Interior area
- Total structure area: 1,848
- Total interior livable area: 1,848 sqft
- Finished area below ground: 147
Property
Parking
- Parking features: Alley Access
Features
- Levels: One
- Stories: 1
- Patio & porch: Covered
- Has view: Yes
- View description: City, Neighborhood
Lot
- Size: 5,227 sqft
- Features: City Lot, Storm Sewer, Street Lights
Details
- Parcel number: 490614122011000801
- Special conditions: As Is
- Horse amenities: None
Construction
Type & style
- Home type: SingleFamily
- Architectural style: Bungalow
- Property subtype: Residential, Single Family Residence
Materials
- Wood Siding
- Foundation: Block
Condition
- New construction: No
- Year built: 1927
Utilities & green energy
- Electric: 100 Amp Service
- Water: Public
- Utilities for property: Electricity Connected
Community & neighborhood
Location
- Region: Indianapolis
- Subdivision: Fairview Park
Price history
| Date | Event | Price |
|---|---|---|
| 5/22/2025 | Sold | $235,000+24.3%$127/sqft |
Source: | ||
| 5/12/2025 | Pending sale | $189,000$102/sqft |
Source: | ||
| 4/24/2025 | Listing removed | $189,000$102/sqft |
Source: | ||
| 4/22/2025 | Listed for sale | $189,000$102/sqft |
Source: | ||
| 11/7/2022 | Listing removed | -- |
Source: Zillow Rental Manager Report a problem | ||
Public tax history
| Year | Property taxes | Tax assessment |
|---|---|---|
| 2024 | $3,684 -2.2% | $168,100 +8.2% |
| 2023 | $3,768 +21.1% | $155,300 -2.7% |
| 2022 | $3,112 -0.4% | $159,600 +18.3% |
Find assessor info on the county website
Neighborhood: Butler-Tarkington
Nearby schools
GreatSchools rating
- 3/10James Whitcomb Riley School 43Grades: PK-8Distance: 0.6 mi
- 2/10Shortridge High SchoolGrades: 9-12Distance: 1.4 mi
- 5/10IPS/Butler University Laboratory School 60Grades: PK-8Distance: 1.5 mi
Schools provided by the listing agent
- Elementary: James Whitcomb Riley School 43
- Middle: James Whitcomb Riley School 43
- High: George Washington High School
Source: MIBOR as distributed by MLS GRID. This data may not be complete. We recommend contacting the local school district to confirm school assignments for this home.
Get a cash offer in 3 minutes
Find out how much your home could sell for in as little as 3 minutes with a no-obligation cash offer.
Estimated market value
$265,000
Get a cash offer in 3 minutes
Find out how much your home could sell for in as little as 3 minutes with a no-obligation cash offer.
Estimated market value
$265,000


