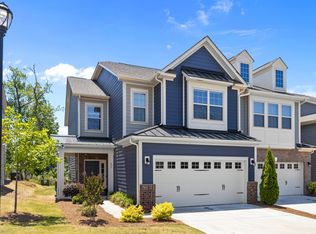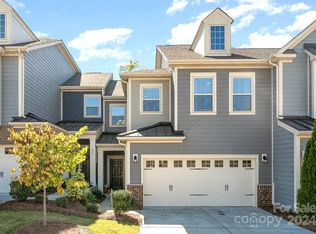Beautiful light-filled end-unit Townhome in sought after Cameron Creek for Rent 3 Bed, 2.5 Bath This spacious townhome offers comfortable living across two stories with 3 bedrooms, 2.5 bathrooms, and a stylish open-concept layout on the main level. This home is southern facing in the back to enjoy sunrise and sunsets with beautiful natural light. The first floor includes a open floor plan, large kitchen with tons of cabinetry, stainless steel appliances & gas range with walk in pantry, dining area, and quest bath, ideal for entertaining or family gatherings. Upstairs, the primary suite is very large and includes impressive tray ceiling, a luxurious en-suite bathroom featuring dual sinks, soaking tub, and a separate shower and walk in closet. Two additional bedrooms, another full bathroom, and laundry room on the upper level. Two car garage with extra storage shelving plus garage door opener. Enjoy the outdoors with a retractable awning for year-round comfort. Patio for outdoor dining/grilling that backs to tranquil woods. Take advantage of the community amenities to include large pool, playground and fire pit area. This home is perfectly situated near tons of shopping, restaurants and essential services, easy access to I-77 Baxter Village & Kingsley + AWARD WINNING top rated schools in Fort Mill school district. This property is on the border Tega Cay & Fort Mill which qualifies for free permit parking at Windjammer Park with updated Tega Cay resident address license for those nature enthusiasts. Pets welcome with owner approval, no pet deposit required, home is move in ready! Tours can be arranged by appointment for qualified and genuinely interested renters. Tenant is responsible for all utilities. 11 month lease preferred, Renter's insurance required prior to move-in. No smoking Application fee for each applicant, credit check, background check, income verification and references required, unit is unfurnished 11 month lease (negotiable), must have active renters insurance
This property is off market, which means it's not currently listed for sale or rent on Zillow. This may be different from what's available on other websites or public sources.

