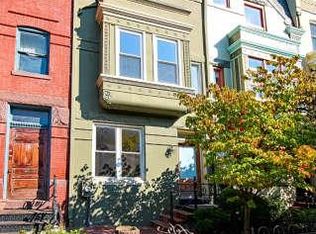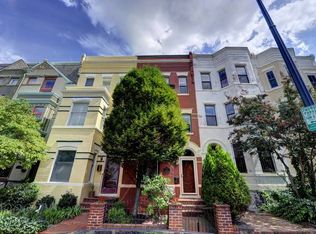Sold for $1,752,500 on 09/18/24
$1,752,500
637 4th St NE, Washington, DC 20002
3beds
2,528sqft
Townhouse
Built in 1900
1,521 Square Feet Lot
$1,743,000 Zestimate®
$693/sqft
$5,130 Estimated rent
Home value
$1,743,000
$1.62M - $1.88M
$5,130/mo
Zestimate® history
Loading...
Owner options
Explore your selling options
What's special
Experience the best of Capitol Hill living with this extraordinary architectural masterpiece! Spread across three expansive levels, all above ground, this 3 bed plus, 3 bathroom home is bathed in natural light, highlighting the stunning open spaces with high ceilings and custom finishes throughout. Extensively updated by the current owners, this Victorian-style home with an ornate bay window and wedding-cake details is one of the most loved in the neighborhood. A truly one-of-a-kind floor plan, you are welcomed by a beautiful foyer and will be wowed as you see the sunken living room and an expansive wall of windows. Enjoy the dining area dazzled with a large globe chandelier, fireplace, built-in shelves and custom wet-bar. Open stairs lead to the second floor where you will find an expansive family room detailed with a 2nd fireplace, bookshelves and an amazing view overlooking the backyard and living space below. You'll find the first of 2 impressive primary suites with a private bathroom, large closet and gorgeous grid of windows. There is also a second full bathroom on the 2nd floor. Capping the stairs to the 3rd level is a large skylight, bringing light into the center of the home, and a landing with charming arched doorways, each leading to a bedroom. Kids of all ages will be delighted to find a huge bedroom with a laddered-loft, perfect for play. The primary suite impresses with a custom wardrobe, stunning bathroom, and luscious bedroom space. Climb the stairs to a rooftop deck which feels like a personal spa retreat, complete with an outdoor shower where you can cool off on hot days before lounging in the sun or enjoying a private cocktail with stunning Capitol views. The lush backyard gives off secret garden vibes with climbing vines, plants and a brick patio. Coveted detached garage is a standout feature, with an epoxy floor, attic storage, custom shelving, and a large sliding glass patio door that fills the space with light. Multiple uses for your car, bikes, studio office, or teen space. Perfectly located in Capitol Hill, in-bound for Ludlow Taylor and Stuart Hobson schools. Close to Whole Foods, Union Station, Stanton Park, H Street Corridor, and Historic Eastern Market. You're steps from farmers markets, fresh food vendors and some of DC's best restaurants. With off-street garage parking and a pristine, move-in-ready condition, this home truly has it all—a fantastic location, luxurious finishes, and all the best of city living. Don’t miss your chance to own this one-of-a-kind gem—contact me today for more details!
Zillow last checked: 8 hours ago
Listing updated: June 26, 2025 at 09:35am
Listed by:
Shelly Pratt 202-774-0355,
Keller Williams Capital Properties,
Co-Listing Team: Fulcrum Properties Group, Co-Listing Agent: Ty Voyles 202-725-8983,
Keller Williams Capital Properties
Bought with:
Kira Epstein Begal, 593293
Washington Fine Properties, LLC
Source: Bright MLS,MLS#: DCDC2152448
Facts & features
Interior
Bedrooms & bathrooms
- Bedrooms: 3
- Bathrooms: 3
- Full bathrooms: 3
Basement
- Area: 0
Heating
- Forced Air, Natural Gas
Cooling
- Central Air, Electric
Appliances
- Included: Dishwasher, Disposal, Dryer, Microwave, Refrigerator, Oven/Range - Gas, Water Heater, Stainless Steel Appliance(s), Washer/Dryer Stacked, Gas Water Heater
- Laundry: Upper Level
Features
- Kitchen - Gourmet, Combination Dining/Living, Eat-in Kitchen, Primary Bath(s), Built-in Features, Upgraded Countertops, Bar, Ceiling Fan(s), Crown Molding, Soaking Tub, Bathroom - Stall Shower, Bathroom - Tub Shower, Walk-In Closet(s), Dry Wall, High Ceilings
- Flooring: Wood, Ceramic Tile
- Windows: Insulated Windows, Casement
- Has basement: No
- Number of fireplaces: 2
- Fireplace features: Mantel(s)
Interior area
- Total structure area: 2,528
- Total interior livable area: 2,528 sqft
- Finished area above ground: 2,528
Property
Parking
- Total spaces: 1
- Parking features: Garage Door Opener, Storage, Garage Faces Rear, Garage Faces Front, Detached
- Garage spaces: 1
Accessibility
- Accessibility features: None
Features
- Levels: Three
- Stories: 3
- Patio & porch: Deck, Patio
- Exterior features: Sidewalks, Lighting, Street Lights
- Pool features: None
- Fencing: Back Yard
Lot
- Size: 1,521 sqft
- Features: Urban Land-Sassafras-Chillum
Details
- Additional structures: Above Grade
- Parcel number: 0810//0029
- Zoning: RF-1
- Special conditions: Standard
- Other equipment: None
Construction
Type & style
- Home type: Townhouse
- Architectural style: Victorian
- Property subtype: Townhouse
Materials
- Brick
- Foundation: Crawl Space
Condition
- Very Good
- New construction: No
- Year built: 1900
Utilities & green energy
- Sewer: Public Sewer
- Water: Public
Community & neighborhood
Location
- Region: Washington
- Subdivision: Capitol Hill
Other
Other facts
- Listing agreement: Exclusive Agency
- Listing terms: Cash,Conventional,VA Loan,FHA
- Ownership: Fee Simple
Price history
| Date | Event | Price |
|---|---|---|
| 9/18/2024 | Sold | $1,752,500+11.3%$693/sqft |
Source: | ||
| 9/11/2024 | Pending sale | $1,575,000$623/sqft |
Source: | ||
| 9/5/2024 | Listed for sale | $1,575,000+22.4%$623/sqft |
Source: | ||
| 11/13/2018 | Sold | $1,287,000+8.6%$509/sqft |
Source: Public Record | ||
| 10/19/2018 | Pending sale | $1,185,000$469/sqft |
Source: Coldwell Banker Residential Brokerage - Capitol Hill #1009918886 | ||
Public tax history
| Year | Property taxes | Tax assessment |
|---|---|---|
| 2025 | $12,028 +9.5% | $1,415,030 +2.6% |
| 2024 | $10,981 +2.1% | $1,378,930 +2.2% |
| 2023 | $10,752 +7.5% | $1,348,950 +6.3% |
Find assessor info on the county website
Neighborhood: Near Northeast
Nearby schools
GreatSchools rating
- 7/10Ludlow-Taylor Elementary SchoolGrades: PK-5Distance: 0.2 mi
- 7/10Stuart-Hobson Middle SchoolGrades: 6-8Distance: 0.1 mi
- 2/10Eastern High SchoolGrades: 9-12Distance: 1.3 mi
Schools provided by the listing agent
- Elementary: Ludlow-taylor
- Middle: Stuart-hobson
- High: Eastern Senior
- District: District Of Columbia Public Schools
Source: Bright MLS. This data may not be complete. We recommend contacting the local school district to confirm school assignments for this home.

Get pre-qualified for a loan
At Zillow Home Loans, we can pre-qualify you in as little as 5 minutes with no impact to your credit score.An equal housing lender. NMLS #10287.
Sell for more on Zillow
Get a free Zillow Showcase℠ listing and you could sell for .
$1,743,000
2% more+ $34,860
With Zillow Showcase(estimated)
$1,777,860
