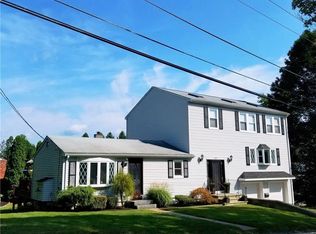Sold for $390,000
$390,000
637 4th Ave, Woonsocket, RI 02895
3beds
1,560sqft
Single Family Residence
Built in 1978
0.26 Acres Lot
$407,600 Zestimate®
$250/sqft
$2,334 Estimated rent
Home value
$407,600
$379,000 - $432,000
$2,334/mo
Zestimate® history
Loading...
Owner options
Explore your selling options
What's special
Handsome hip-roofed ranch in Cherry Hill neighborhood near the North Smithfield Town line. This well-maintained home features a living room with brick fireplace, eat-in-kitchen, 3 bedrooms, full bath and a full walkout basement with a large finished room downstairs. The deep driveway can accomodate several vehicles and leads to an oversized 2-car garage. This home sits on a spacious lot and has a beautiful irrigated backyard with apple and pear trees. All appliances can remain including washer and dryer. This home is connected to city water and sewer. The oil tank was replaced in 2021. Exterior is clad in vinyl siding with architectural roof shingles and replacement vinyl windows. There are 3 built-in wall A/C units. Don't miss this great home at a great price. Ready for immediate occupancy.
Zillow last checked: 8 hours ago
Listing updated: May 23, 2025 at 08:01am
Listed by:
Duane Boucher 401-529-1663,
Boucher Real Estate
Bought with:
Matthew Kachanis, RES.0035542
Williams & Stuart Real Estate
Source: StateWide MLS RI,MLS#: 1382758
Facts & features
Interior
Bedrooms & bathrooms
- Bedrooms: 3
- Bathrooms: 1
- Full bathrooms: 1
Bathroom
- Features: Bath w Tub & Shower
Heating
- Oil, Baseboard, Forced Water
Cooling
- Wall Unit(s)
Appliances
- Included: Tankless Water Heater, Dishwasher, Dryer, Disposal, Range Hood, Oven/Range, Refrigerator, Washer
Features
- Wall (Plaster), Plumbing (Mixed), Insulation (Unknown)
- Flooring: Vinyl, Carpet
- Doors: Storm Door(s)
- Windows: Insulated Windows
- Basement: Full,Walk-Out Access,Partially Finished,Family Room,Utility
- Number of fireplaces: 1
- Fireplace features: Brick
Interior area
- Total structure area: 1,092
- Total interior livable area: 1,560 sqft
- Finished area above ground: 1,092
- Finished area below ground: 468
Property
Parking
- Total spaces: 8
- Parking features: Detached, Garage Door Opener, Driveway
- Garage spaces: 2
- Has uncovered spaces: Yes
Accessibility
- Accessibility features: One Level
Lot
- Size: 0.26 Acres
- Features: Sprinklers
Details
- Parcel number: WOONM1AL53U49
- Zoning: R3
- Special conditions: Conventional/Market Value
Construction
Type & style
- Home type: SingleFamily
- Architectural style: Ranch
- Property subtype: Single Family Residence
Materials
- Plaster, Vinyl Siding
- Foundation: Concrete Perimeter
Condition
- New construction: No
- Year built: 1978
Utilities & green energy
- Electric: 100 Amp Service, Circuit Breakers
- Sewer: Public Sewer
- Water: Municipal
- Utilities for property: Sewer Connected, Water Connected
Community & neighborhood
Community
- Community features: Near Public Transport, Highway Access, Hospital, Interstate, Private School, Public School, Recreational Facilities, Restaurants, Schools, Near Shopping, Near Swimming, Tennis
Location
- Region: Woonsocket
- Subdivision: Cherry Hill
Price history
| Date | Event | Price |
|---|---|---|
| 5/23/2025 | Sold | $390,000+4%$250/sqft |
Source: | ||
| 4/23/2025 | Pending sale | $374,900$240/sqft |
Source: | ||
| 4/18/2025 | Listed for sale | $374,900$240/sqft |
Source: | ||
Public tax history
Tax history is unavailable.
Find assessor info on the county website
Neighborhood: Fairmount
Nearby schools
GreatSchools rating
- 2/10Kevin K. Coleman SchoolGrades: K-5Distance: 0.6 mi
- 3/10Woonsocket Middle @ Villa NovaGrades: 6-8Distance: 1.4 mi
- NAWoonsocket Career An Tech CenterGrades: 9-12Distance: 2.3 mi
Get a cash offer in 3 minutes
Find out how much your home could sell for in as little as 3 minutes with a no-obligation cash offer.
Estimated market value
$407,600

