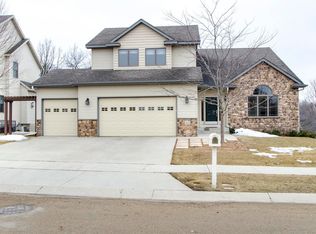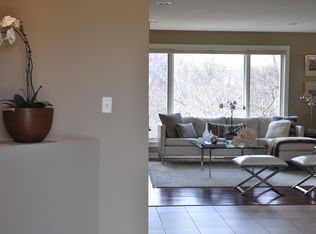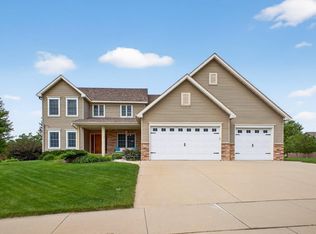Closed
$850,000
637 22nd Ave SW, Rochester, MN 55902
5beds
4,371sqft
Single Family Residence
Built in 2004
0.59 Acres Lot
$860,100 Zestimate®
$194/sqft
$3,600 Estimated rent
Home value
$860,100
$791,000 - $938,000
$3,600/mo
Zestimate® history
Loading...
Owner options
Explore your selling options
What's special
Welcome to this distinguished 5-bedroom, 4-bathroom residence nestled in Rochester's desirable Folwell neighborhood. This expansive home offers wonderful living space on all 3 levels. The main floor complete with living room, office or den, formal dining room, family room and an open and bright updated kitchen flows into a stunning newly added light-filled, four season porch with beautiful gas fireplace with stone surround. The upper level has 4 bedrooms, 2 bathrooms that include a spacious primary suite. The home is situated on a private, wooded 0.59 acre lot and the outdoor space includes a large patio for relaxing on summer nights and a covered patio accessible from the walkout lower level. This home has beautiful hardwood floors, a wonderful floor plan and ample space for relaxing and entertaining! All within minutes to walking trails, schools, restaurants, Mayo Clinic and downtown Rochester. **Home sale is contingent on Sellers finding a home.**
Zillow last checked: 8 hours ago
Listing updated: June 06, 2025 at 09:04am
Listed by:
Kara Gyarmaty 507-226-3486,
Edina Realty, Inc.,
Amy Crockett 507-358-3901
Bought with:
Marion Kleinberg
Edina Realty, Inc.
Source: NorthstarMLS as distributed by MLS GRID,MLS#: 6648318
Facts & features
Interior
Bedrooms & bathrooms
- Bedrooms: 5
- Bathrooms: 4
- Full bathrooms: 2
- 3/4 bathrooms: 1
- 1/2 bathrooms: 1
Bathroom
- Description: Full Primary,Full Basement,Private Primary,Main Floor 1/2 Bath,Upper Level Full Bath
Dining room
- Description: Eat In Kitchen,Kitchen/Dining Room
Heating
- Forced Air
Cooling
- Central Air
Appliances
- Included: Dishwasher, Disposal, Dryer, Exhaust Fan, Microwave, Range, Refrigerator
Features
- Basement: Drain Tiled,Finished,Full,Sump Pump,Walk-Out Access
- Number of fireplaces: 3
- Fireplace features: Family Room, Gas
Interior area
- Total structure area: 4,371
- Total interior livable area: 4,371 sqft
- Finished area above ground: 3,025
- Finished area below ground: 1,154
Property
Parking
- Total spaces: 3
- Parking features: Attached, Concrete, Garage Door Opener
- Attached garage spaces: 3
- Has uncovered spaces: Yes
Accessibility
- Accessibility features: None
Features
- Levels: Two
- Stories: 2
- Patio & porch: Composite Decking, Deck, Patio
Lot
- Size: 0.59 Acres
- Dimensions: 84 x 303
- Features: Many Trees
Details
- Foundation area: 1346
- Parcel number: 640323069755
- Zoning description: Residential-Single Family
Construction
Type & style
- Home type: SingleFamily
- Property subtype: Single Family Residence
Materials
- Brick/Stone, Metal Siding, Vinyl Siding
- Roof: Asphalt
Condition
- Age of Property: 21
- New construction: No
- Year built: 2004
Utilities & green energy
- Electric: Circuit Breakers
- Gas: Natural Gas
- Sewer: City Sewer/Connected
- Water: City Water/Connected
Community & neighborhood
Location
- Region: Rochester
- Subdivision: Folwell Ridge Sub
HOA & financial
HOA
- Has HOA: No
Price history
| Date | Event | Price |
|---|---|---|
| 6/6/2025 | Sold | $850,000$194/sqft |
Source: | ||
| 4/18/2025 | Pending sale | $850,000$194/sqft |
Source: | ||
| 3/28/2025 | Listed for sale | $850,000+107.5%$194/sqft |
Source: | ||
| 7/29/2005 | Sold | $409,600$94/sqft |
Source: Public Record Report a problem | ||
Public tax history
| Year | Property taxes | Tax assessment |
|---|---|---|
| 2024 | $9,740 | $729,300 +0.6% |
| 2023 | -- | $725,100 +11.7% |
| 2022 | $8,244 +6.4% | $649,200 +11.6% |
Find assessor info on the county website
Neighborhood: 55902
Nearby schools
GreatSchools rating
- 8/10Folwell Elementary SchoolGrades: PK-5Distance: 0.6 mi
- 9/10Mayo Senior High SchoolGrades: 8-12Distance: 2.7 mi
- 5/10John Adams Middle SchoolGrades: 6-8Distance: 2.8 mi
Schools provided by the listing agent
- Elementary: Folwell
- Middle: John Adams
- High: Mayo
Source: NorthstarMLS as distributed by MLS GRID. This data may not be complete. We recommend contacting the local school district to confirm school assignments for this home.
Get a cash offer in 3 minutes
Find out how much your home could sell for in as little as 3 minutes with a no-obligation cash offer.
Estimated market value
$860,100


