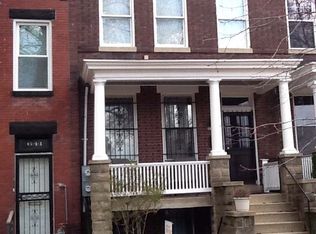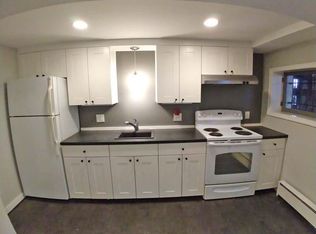Sold for $1,215,000
$1,215,000
637 10th St NE, Washington, DC 20002
3beds
2,130sqft
Townhouse
Built in 1910
1,816 Square Feet Lot
$1,159,900 Zestimate®
$570/sqft
$5,108 Estimated rent
Home value
$1,159,900
$1.10M - $1.23M
$5,108/mo
Zestimate® history
Loading...
Owner options
Explore your selling options
What's special
Beautifully renovated with good taste showing everywhere - bright happy space with oversized windows and so much sunlight! Fabulous kitchen - new white quartz countertop, new subway tile, new stainless appliances, center island - opening to AMAZING FAMILY ROOM with gas fireplace - comfortable, fresh - INVITING!! RARE design for the Hill. Lovely sunny living room. FANTASTIC second floor - huge owners suite with renovated ensuite luxury bath! Large second bedroom, second full bath on second floor. An open study/den you will LOVE! Great lower level with family room/playroom, bedroom, full bath, and front and rear entrances. Main level powder room and smart washer and dryer on upper floor. Three spacious bedrooms, three and a half baths! Delightful deck off family room. Private parking for two cars. This house is happening. Ludlow-Taylor Elementary School. Great setting on quiet tree lined street across the street from a playground, running track, community center, and so much more! Also just a few blocks to Whole Foods. Open Sunday 1-4.
Zillow last checked: 8 hours ago
Listing updated: April 26, 2024 at 06:28am
Listed by:
Judy Cranford 202-256-6694,
Cranford & Associates
Bought with:
Thomas Miller, SP98377249
Keller Williams Capital Properties
Source: Bright MLS,MLS#: DCDC2135696
Facts & features
Interior
Bedrooms & bathrooms
- Bedrooms: 3
- Bathrooms: 4
- Full bathrooms: 3
- 1/2 bathrooms: 1
- Main level bathrooms: 1
Basement
- Area: 684
Heating
- Forced Air, Natural Gas
Cooling
- Central Air, Electric
Appliances
- Included: Microwave, Dishwasher, Disposal, Dryer, Ice Maker, Oven/Range - Gas, Refrigerator, Washer, Electric Water Heater
Features
- Ceiling Fan(s), Eat-in Kitchen, Open Floorplan, Kitchen Island, Kitchen - Table Space
- Flooring: Wood
- Basement: Connecting Stairway,Full,English,Finished,Interior Entry,Exterior Entry,Front Entrance,Rear Entrance,Walk-Out Access
- Number of fireplaces: 2
Interior area
- Total structure area: 2,232
- Total interior livable area: 2,130 sqft
- Finished area above ground: 1,548
- Finished area below ground: 582
Property
Parking
- Total spaces: 2
- Parking features: Off Street
Accessibility
- Accessibility features: None
Features
- Levels: Three
- Stories: 3
- Patio & porch: Deck, Porch
- Pool features: None
Lot
- Size: 1,816 sqft
- Features: Urban Land-Sassafras-Chillum
Details
- Additional structures: Above Grade, Below Grade
- Parcel number: 0960//0063
- Zoning: R
- Special conditions: Standard
Construction
Type & style
- Home type: Townhouse
- Architectural style: Federal
- Property subtype: Townhouse
Materials
- Brick
- Foundation: Brick/Mortar
Condition
- Excellent
- New construction: No
- Year built: 1910
Utilities & green energy
- Sewer: Public Sewer
- Water: Public
Community & neighborhood
Location
- Region: Washington
- Subdivision: Capitol Hill
Other
Other facts
- Listing agreement: Exclusive Right To Sell
- Ownership: Fee Simple
Price history
| Date | Event | Price |
|---|---|---|
| 4/25/2024 | Sold | $1,215,000+6.7%$570/sqft |
Source: | ||
| 4/9/2024 | Pending sale | $1,139,000$535/sqft |
Source: | ||
| 4/5/2024 | Listed for sale | $1,139,000+53.1%$535/sqft |
Source: | ||
| 1/7/2011 | Sold | $744,000-0.8%$349/sqft |
Source: Public Record Report a problem | ||
| 10/16/2010 | Price change | $750,000-1.3%$352/sqft |
Source: Urban Pace #DC7436745 Report a problem | ||
Public tax history
| Year | Property taxes | Tax assessment |
|---|---|---|
| 2025 | $9,498 +1.4% | $1,207,280 +1.5% |
| 2024 | $9,365 +2% | $1,188,870 +2.1% |
| 2023 | $9,186 +6.3% | $1,164,660 +6.3% |
Find assessor info on the county website
Neighborhood: Near Northeast
Nearby schools
GreatSchools rating
- 7/10Ludlow-Taylor Elementary SchoolGrades: PK-5Distance: 0.2 mi
- 7/10Stuart-Hobson Middle SchoolGrades: 6-8Distance: 0.4 mi
- 2/10Eastern High SchoolGrades: 9-12Distance: 0.9 mi
Schools provided by the listing agent
- Elementary: Ludlow-taylor
- Middle: Stuart-hobson
- District: District Of Columbia Public Schools
Source: Bright MLS. This data may not be complete. We recommend contacting the local school district to confirm school assignments for this home.
Get pre-qualified for a loan
At Zillow Home Loans, we can pre-qualify you in as little as 5 minutes with no impact to your credit score.An equal housing lender. NMLS #10287.
Sell with ease on Zillow
Get a Zillow Showcase℠ listing at no additional cost and you could sell for —faster.
$1,159,900
2% more+$23,198
With Zillow Showcase(estimated)$1,183,098

