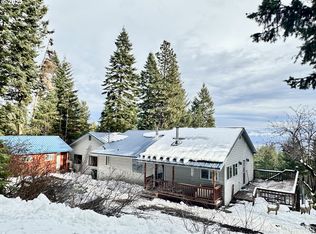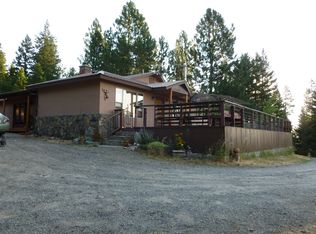Sold
$598,000
63698 Owsley Canyon Rd, La Grande, OR 97850
3beds
2,763sqft
Residential, Single Family Residence
Built in 2020
4.27 Acres Lot
$592,800 Zestimate®
$216/sqft
$2,981 Estimated rent
Home value
$592,800
Estimated sales range
Not available
$2,981/mo
Zestimate® history
Loading...
Owner options
Explore your selling options
What's special
Tucked away in the privacy of Mt. Emily and immersed in mature timbered woods, this custom-built 3 bedroom, 3 bathroom home offers the perfect balance of seclusion and accessibility to La Grande. Situated on 4.27 acres, the property provides a peaceful setting with towering trees, abundant wildlife, and direct access to Mt. Emily Recreation Area at the base of the driveway. The home features a custom kitchen, soaring living room ceilings, and walls of windows that flood the interior with natural light and frame picturesque forest views from the common areas. Come downstairs to a wonderful guest space with a second living room, bedroom and full bathroom in the daylight basement. If storage is desired, the attached garage has a bonus space off the back and a detached garage. Come enjoy the deck and listen to the wildlife as you escape only minutes from city limits. Get a viewing today with a real estate agent- the property is tucked away from the road for privacy making a drive by not enough to see everything this property has to offer!
Zillow last checked: 8 hours ago
Listing updated: June 30, 2025 at 04:17am
Listed by:
Sharron Langdon 541-913-4306,
Blue Summit Realty Group
Bought with:
Jeffrey Clark, 200611271
Blue Summit Realty Group
Source: RMLS (OR),MLS#: 661211332
Facts & features
Interior
Bedrooms & bathrooms
- Bedrooms: 3
- Bathrooms: 3
- Full bathrooms: 3
- Main level bathrooms: 1
Primary bedroom
- Level: Main
Bedroom 2
- Level: Upper
Bedroom 3
- Level: Lower
Family room
- Level: Lower
Kitchen
- Level: Main
Living room
- Level: Main
Heating
- Mini Split, Radiant
Cooling
- Has cooling: Yes
Appliances
- Included: Dishwasher, Free-Standing Gas Range, Propane Water Heater
Features
- High Ceilings, Quartz, Soaking Tub, Vaulted Ceiling(s)
- Windows: Double Pane Windows
- Basement: Daylight,Finished
- Number of fireplaces: 1
- Fireplace features: Wood Burning
Interior area
- Total structure area: 2,763
- Total interior livable area: 2,763 sqft
Property
Parking
- Total spaces: 2
- Parking features: Parking Pad, Attached, Detached
- Attached garage spaces: 2
- Has uncovered spaces: Yes
Features
- Levels: Tri Level
- Stories: 3
- Patio & porch: Covered Deck, Deck
- Has view: Yes
- View description: Trees/Woods
Lot
- Size: 4.27 Acres
- Features: Hilly, Secluded, Trees, Wooded, Acres 3 to 5
Details
- Parcel number: 4819
- Zoning: UC-A4
Construction
Type & style
- Home type: SingleFamily
- Architectural style: Custom Style
- Property subtype: Residential, Single Family Residence
Materials
- Cement Siding
- Foundation: Block
- Roof: Metal
Condition
- Resale
- New construction: No
- Year built: 2020
Utilities & green energy
- Gas: Propane
- Sewer: Standard Septic
- Water: Community
Community & neighborhood
Location
- Region: La Grande
Other
Other facts
- Listing terms: Cash,Conventional,FHA,VA Loan
- Road surface type: Gravel
Price history
| Date | Event | Price |
|---|---|---|
| 6/30/2025 | Sold | $598,000-0.2%$216/sqft |
Source: | ||
| 5/19/2025 | Pending sale | $599,000$217/sqft |
Source: | ||
| 5/12/2025 | Listed for sale | $599,000+220.3%$217/sqft |
Source: | ||
| 11/16/2015 | Sold | $187,000-6.5%$68/sqft |
Source: | ||
| 10/8/2015 | Pending sale | $199,900$72/sqft |
Source: John J Howard & Associates #14237110 Report a problem | ||
Public tax history
| Year | Property taxes | Tax assessment |
|---|---|---|
| 2025 | $3,356 +4.1% | $298,210 +3% |
| 2024 | $3,225 +0.9% | $289,530 +3% |
| 2023 | $3,196 +2.4% | $281,100 +3% |
Find assessor info on the county website
Neighborhood: 97850
Nearby schools
GreatSchools rating
- 3/10Greenwood Elementary SchoolGrades: K-5Distance: 3.8 mi
- 6/10La Grande Middle SchoolGrades: 6-8Distance: 4.5 mi
- 5/10La Grande High SchoolGrades: 9-12Distance: 4.6 mi
Schools provided by the listing agent
- Elementary: Greenwood
- Middle: La Grande
- High: La Grande
Source: RMLS (OR). This data may not be complete. We recommend contacting the local school district to confirm school assignments for this home.
Get pre-qualified for a loan
At Zillow Home Loans, we can pre-qualify you in as little as 5 minutes with no impact to your credit score.An equal housing lender. NMLS #10287.

