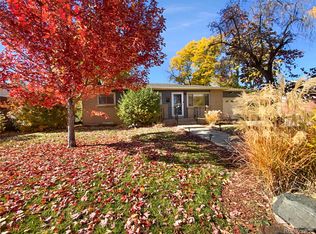Sold for $637,500 on 04/07/23
$637,500
6369 Iris Way, Arvada, CO 80004
5beds
2,292sqft
Single Family Residence
Built in 1958
8,105 Square Feet Lot
$632,000 Zestimate®
$278/sqft
$3,141 Estimated rent
Home value
$632,000
$600,000 - $664,000
$3,141/mo
Zestimate® history
Loading...
Owner options
Explore your selling options
What's special
Welcome home! This beautifully maintained ranch is ready and waiting for you! Hardwood floors throughout the main level, which includes one primary suite, another two bedrooms and a full bathroom. The main level also includes a large living room that leads to the dining room and kitchen! The open kitchen boasts beautiful cabinetry, granite countertops, subway tile backsplash, stainless steel appliances and a pantry! French doors off the dining room open to the fenced backyard and multiple patios! Enjoy summer BBQ's and entertaining friends or having coffee and relaxing by yourself. Finished basement includes oversized rec room with brand new pool table! Pool table includes a hard top that allows it to function as a dining or craft table! Rounding off the basement are two more bedrooms, half bath and separate laundry area with ample storage. Ralston Creek Trail/Parks & Fitzmorris Rec Center are all nearby. Easy access to C-470, I-70 and Olde Town Arvada!
New roof installed 2019, basement remodeled in 2019, new driveway extension poured in 2021, new stamped concrete patio poured in 2021 (by garage) and 2022 (behind french doors leading to backyard), new fence installed in 2022, new furnace and AC unit installed in 2022!!!!!
Zillow last checked: 8 hours ago
Listing updated: September 13, 2023 at 03:48pm
Listed by:
John Cornacchia 516-448-9338 jcornacchia@kw.com,
Keller Williams Realty Success
Bought with:
Rose Merheb, 100027049
HomeSmart Realty
Source: REcolorado,MLS#: 2557697
Facts & features
Interior
Bedrooms & bathrooms
- Bedrooms: 5
- Bathrooms: 3
- Full bathrooms: 1
- 3/4 bathrooms: 1
- 1/2 bathrooms: 1
- Main level bathrooms: 2
- Main level bedrooms: 3
Primary bedroom
- Description: Primary Suite
- Level: Main
Bedroom
- Level: Main
Bedroom
- Level: Main
Bedroom
- Level: Basement
Bedroom
- Level: Basement
Primary bathroom
- Description: Primary Suite
- Level: Main
Bathroom
- Level: Main
Bathroom
- Level: Basement
Dining room
- Level: Main
Game room
- Level: Basement
Kitchen
- Level: Main
Laundry
- Level: Basement
Living room
- Level: Main
Heating
- Forced Air
Cooling
- Central Air
Appliances
- Included: Convection Oven, Cooktop, Dishwasher, Disposal, Dryer, Refrigerator, Washer
- Laundry: In Unit
Features
- Ceiling Fan(s), Granite Counters, Pantry, Primary Suite, Smart Thermostat
- Flooring: Laminate, Tile, Wood
- Basement: Finished
Interior area
- Total structure area: 2,292
- Total interior livable area: 2,292 sqft
- Finished area above ground: 1,146
- Finished area below ground: 0
Property
Parking
- Total spaces: 4
- Parking features: Concrete, Oversized
- Attached garage spaces: 1
- Details: Off Street Spaces: 2, RV Spaces: 1
Features
- Levels: One
- Stories: 1
- Patio & porch: Patio
- Exterior features: Fire Pit, Private Yard, Rain Gutters
- Fencing: Full
Lot
- Size: 8,105 sqft
- Features: Sloped
Details
- Parcel number: 008332
- Special conditions: Standard
Construction
Type & style
- Home type: SingleFamily
- Property subtype: Single Family Residence
Materials
- Brick, Frame
Condition
- Year built: 1958
Utilities & green energy
- Sewer: Public Sewer
- Water: Public
- Utilities for property: Cable Available, Electricity Connected
Community & neighborhood
Security
- Security features: Carbon Monoxide Detector(s), Smoke Detector(s)
Location
- Region: Arvada
- Subdivision: Arvada West Flg # 4
Other
Other facts
- Listing terms: Cash,Conventional,FHA,VA Loan
- Ownership: Individual
Price history
| Date | Event | Price |
|---|---|---|
| 4/7/2023 | Sold | $637,500+50%$278/sqft |
Source: | ||
| 5/23/2019 | Sold | $425,000+6.3%$185/sqft |
Source: Public Record | ||
| 4/16/2019 | Pending sale | $400,000$175/sqft |
Source: LIV Sotheby's International Realty #8298455 | ||
| 4/10/2019 | Listed for sale | $400,000-2.4%$175/sqft |
Source: LIV Sotheby's International Realty #8298455 | ||
| 7/23/2018 | Listing removed | $410,000$179/sqft |
Source: LIV Sotheby's International Realty #2354159 | ||
Public tax history
| Year | Property taxes | Tax assessment |
|---|---|---|
| 2024 | $3,503 +23.9% | $36,112 |
| 2023 | $2,826 -1.6% | $36,112 +25.1% |
| 2022 | $2,873 +9.8% | $28,857 -2.8% |
Find assessor info on the county website
Neighborhood: Campell Elementary
Nearby schools
GreatSchools rating
- 3/10Lawrence Elementary SchoolGrades: PK-5Distance: 1.6 mi
- 7/10Lincoln Charter AcademyGrades: PK-8Distance: 1 mi
- 3/10Arvada High SchoolGrades: 9-12Distance: 1.3 mi
Schools provided by the listing agent
- Elementary: Fitzmorris
- Middle: Arvada K-8
- High: Arvada
- District: Jefferson County R-1
Source: REcolorado. This data may not be complete. We recommend contacting the local school district to confirm school assignments for this home.
Get a cash offer in 3 minutes
Find out how much your home could sell for in as little as 3 minutes with a no-obligation cash offer.
Estimated market value
$632,000
Get a cash offer in 3 minutes
Find out how much your home could sell for in as little as 3 minutes with a no-obligation cash offer.
Estimated market value
$632,000
