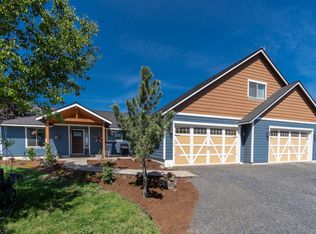Closed
$855,000
63680 Gentry Loop, Bend, OR 97701
3beds
2baths
2,250sqft
Manufactured On Land, Manufactured Home
Built in 1995
15 Acres Lot
$858,000 Zestimate®
$380/sqft
$2,420 Estimated rent
Home value
$858,000
$789,000 - $935,000
$2,420/mo
Zestimate® history
Loading...
Owner options
Explore your selling options
What's special
A fantastic opportunity awaits, 15 acres/6 acres COID irrigation rights, backs right up to BLM. Enjoy breathtaking Cascade Mt. views from your covered front porch, a well-thought-out single-level floor plan, that includes a luxurious primary bdrm with ensuite, complete w/soaking tub, newly tiled shower, & walk-in closet.The primary bdrm is separated from the 2 secondary bdrms and a full guest bath.Adjacent to the kitchen, you'll find an office w/ a separate entrance & an addt'l flex room.The kitchen is a standout feature. with its island, breakfast bar, & formal dining space. Upgraded throughout, from the LVP flooring in main living area, carpet in the bdrms & tile flooring in the ensuite.Stylish light fixtures & modern fittings adorn every room.The property sits on a total of 15 acres, w/ 6 acres of irrigation. New irrigation pond & pump installed in 2021, roof replaced in 2021, & there is a 6 car tandem pull thru garage.The pumphouse has been upgraded w/ a NEW WELL & roof!Must see
Zillow last checked: 8 hours ago
Listing updated: November 07, 2024 at 07:32pm
Listed by:
Windermere Realty Trust
Bought with:
Keller Williams Realty Central Oregon
Source: Oregon Datashare,MLS#: 220173498
Facts & features
Interior
Bedrooms & bathrooms
- Bedrooms: 3
- Bathrooms: 2
Heating
- Electric, Forced Air, Wood
Cooling
- Central Air
Appliances
- Included: Cooktop, Dishwasher, Disposal, Microwave, Oven, Range, Range Hood, Refrigerator, Water Heater
Features
- Breakfast Bar, Ceiling Fan(s), Double Vanity, Fiberglass Stall Shower, Granite Counters, Kitchen Island, Linen Closet, Open Floorplan, Primary Downstairs, Shower/Tub Combo, Solid Surface Counters, Tile Counters, Tile Shower, Vaulted Ceiling(s), Walk-In Closet(s)
- Flooring: Vinyl
- Windows: Vinyl Frames
- Basement: None
- Has fireplace: Yes
- Fireplace features: Family Room, Wood Burning
- Common walls with other units/homes: No Common Walls
Interior area
- Total structure area: 2,250
- Total interior livable area: 2,250 sqft
Property
Parking
- Total spaces: 6
- Parking features: Concrete, Detached, Garage Door Opener, Gravel, Tandem
- Garage spaces: 6
Features
- Levels: One
- Stories: 1
- Patio & porch: Deck, Patio
- Fencing: Fenced
- Has view: Yes
- View description: Mountain(s)
- Waterfront features: Pond
Lot
- Size: 15 Acres
- Features: Adjoins Public Lands, Landscaped, Native Plants, Pasture
Details
- Additional structures: Outhouse, Poultry Coop, Shed(s), Storage, Workshop
- Parcel number: 133801
- Zoning description: MUA10
- Special conditions: Standard
- Horses can be raised: Yes
Construction
Type & style
- Home type: MobileManufactured
- Architectural style: Ranch
- Property subtype: Manufactured On Land, Manufactured Home
Materials
- Foundation: Stemwall
- Roof: Composition
Condition
- New construction: No
- Year built: 1995
Details
- Builder name: Skyline Triple Wide
Utilities & green energy
- Sewer: Septic Tank, Standard Leach Field
- Water: Well
Community & neighborhood
Security
- Security features: Carbon Monoxide Detector(s), Smoke Detector(s)
Community
- Community features: Access to Public Lands
Location
- Region: Bend
Other
Other facts
- Body type: Triple Wide
- Has irrigation water rights: Yes
- Acres allowed for irrigation: 6
- Listing terms: Cash,Conventional,VA Loan
- Road surface type: Gravel
Price history
| Date | Event | Price |
|---|---|---|
| 3/28/2024 | Sold | $855,000-2.3%$380/sqft |
Source: | ||
| 2/5/2024 | Pending sale | $875,500$389/sqft |
Source: | ||
| 11/3/2023 | Listed for sale | $875,500+201.9%$389/sqft |
Source: | ||
| 7/19/2005 | Sold | $290,000$129/sqft |
Source: Public Record Report a problem | ||
Public tax history
| Year | Property taxes | Tax assessment |
|---|---|---|
| 2025 | $5,084 +26% | $324,100 +24.1% |
| 2024 | $4,036 +23.2% | $261,210 +23.6% |
| 2023 | $3,275 +5.4% | $211,360 |
Find assessor info on the county website
Neighborhood: 97701
Nearby schools
GreatSchools rating
- 8/10Tumalo Community SchoolGrades: K-5Distance: 5.7 mi
- 5/10Obsidian Middle SchoolGrades: 6-8Distance: 10.5 mi
- 7/10Ridgeview High SchoolGrades: 9-12Distance: 8.3 mi
Schools provided by the listing agent
- Elementary: Tumalo Community School
- Middle: Obsidian Middle
- High: Ridgeview High
Source: Oregon Datashare. This data may not be complete. We recommend contacting the local school district to confirm school assignments for this home.
Sell for more on Zillow
Get a Zillow Showcase℠ listing at no additional cost and you could sell for .
$858,000
2% more+$17,160
With Zillow Showcase(estimated)$875,160
