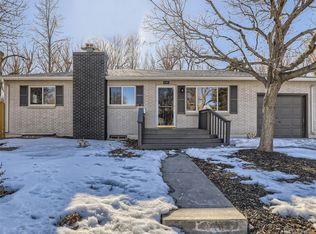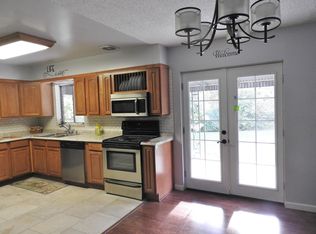Sold for $615,000 on 07/19/23
$615,000
6368 Iris Way, Arvada, CO 80004
5beds
2,292sqft
Single Family Residence
Built in 1958
8,553 Square Feet Lot
$616,100 Zestimate®
$268/sqft
$3,145 Estimated rent
Home value
$616,100
$585,000 - $647,000
$3,145/mo
Zestimate® history
Loading...
Owner options
Explore your selling options
What's special
This warm, inviting ranch-style home is located on a tranquil street in Arvada’s coveted Alta Vista neighborhood. Ralston Creek runs right behind the property, creating a captivating outdoor living space. The sun-filled main floor has a spacious living room that flows into an updated kitchen and dining area from which french doors open to the backyard’s covered patio. Also on the main floor are three bedrooms, including a primary suite. The finished basement has an open, sizable family/rec room, two non-conforming bedrooms, and a large laundry/storage room. A garden area, utility shed, and 1-car attached garage complete this property. This home is a commuter’s dream no matter what direction you’re headed and is close to fantastic parks, trails, and Olde Town Arvada. Don’t miss out on this opportunity to move into this desirable home and location!
Zillow last checked: 8 hours ago
Listing updated: September 13, 2023 at 08:41pm
Listed by:
Zach Sloven 303-229-3312 zach@thinkgenerator.com,
Generator Real Estate, LLC
Bought with:
Lisa Reich, 100071287
RE/MAX Alliance
The DiVito Dream Makers
RE/MAX Alliance
Source: REcolorado,MLS#: 5947319
Facts & features
Interior
Bedrooms & bathrooms
- Bedrooms: 5
- Bathrooms: 3
- Full bathrooms: 1
- 3/4 bathrooms: 1
- 1/2 bathrooms: 1
- Main level bathrooms: 2
- Main level bedrooms: 3
Primary bedroom
- Level: Main
Bedroom
- Level: Main
Bedroom
- Level: Main
Bedroom
- Description: Non-Conforming
- Level: Basement
Bedroom
- Description: Non-Conforming
- Level: Basement
Primary bathroom
- Level: Main
Bathroom
- Level: Main
Bathroom
- Level: Basement
Dining room
- Level: Main
Family room
- Level: Basement
Kitchen
- Level: Main
Laundry
- Level: Basement
Living room
- Level: Main
Heating
- Forced Air
Cooling
- Central Air
Appliances
- Included: Dishwasher, Disposal, Dryer, Microwave, Oven, Refrigerator, Washer
- Laundry: In Unit
Features
- Ceiling Fan(s), Eat-in Kitchen, Granite Counters, Pantry, Smoke Free
- Flooring: Carpet, Tile, Wood
- Basement: Finished,Full
Interior area
- Total structure area: 2,292
- Total interior livable area: 2,292 sqft
- Finished area above ground: 1,146
- Finished area below ground: 917
Property
Parking
- Total spaces: 2
- Parking features: Garage - Attached
- Attached garage spaces: 1
- Details: RV Spaces: 1
Features
- Levels: One
- Stories: 1
- Patio & porch: Covered, Patio
- Exterior features: Fire Pit, Garden, Private Yard
- Fencing: Full
Lot
- Size: 8,553 sqft
- Features: Flood Zone, Sprinklers In Front, Sprinklers In Rear
Details
- Parcel number: 006471
- Special conditions: Standard
Construction
Type & style
- Home type: SingleFamily
- Property subtype: Single Family Residence
Materials
- Brick, Frame, Vinyl Siding
- Roof: Composition
Condition
- Year built: 1958
Utilities & green energy
- Sewer: Public Sewer
- Water: Public
Community & neighborhood
Location
- Region: Arvada
- Subdivision: Alta Vista
Other
Other facts
- Listing terms: Cash,Conventional,FHA,VA Loan
- Ownership: Individual
Price history
| Date | Event | Price |
|---|---|---|
| 7/19/2023 | Sold | $615,000+50%$268/sqft |
Source: | ||
| 9/20/2019 | Sold | $410,000$179/sqft |
Source: Public Record | ||
| 8/13/2019 | Pending sale | $410,000$179/sqft |
Source: RE/MAX ALLIANCE #9711042 | ||
| 8/1/2019 | Listed for sale | $410,000+58.3%$179/sqft |
Source: RE/MAX ALLIANCE #9711042 | ||
| 6/27/2013 | Sold | $259,000-0.4%$113/sqft |
Source: Public Record | ||
Public tax history
| Year | Property taxes | Tax assessment |
|---|---|---|
| 2024 | $3,556 +23.7% | $36,662 |
| 2023 | $2,875 -1.6% | $36,662 +24.9% |
| 2022 | $2,922 +18% | $29,353 -2.8% |
Find assessor info on the county website
Neighborhood: Campell Elementary
Nearby schools
GreatSchools rating
- 3/10Lawrence Elementary SchoolGrades: PK-5Distance: 1.6 mi
- 7/10Lincoln Charter AcademyGrades: PK-8Distance: 1 mi
- 3/10Arvada High SchoolGrades: 9-12Distance: 1.3 mi
Schools provided by the listing agent
- Elementary: Fitzmorris
- Middle: Arvada K-8
- High: Arvada
- District: Jefferson County R-1
Source: REcolorado. This data may not be complete. We recommend contacting the local school district to confirm school assignments for this home.
Get a cash offer in 3 minutes
Find out how much your home could sell for in as little as 3 minutes with a no-obligation cash offer.
Estimated market value
$616,100
Get a cash offer in 3 minutes
Find out how much your home could sell for in as little as 3 minutes with a no-obligation cash offer.
Estimated market value
$616,100

