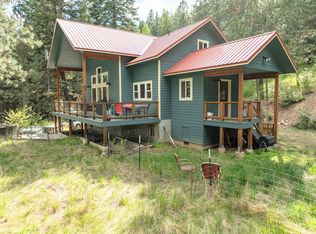6+ acres with fenced garden area, underground irrigation, horse barn and large 800 sq ft workshop with wood stove and ventilation fan. Ten minutes from La Grande in private wooded area. Seldom Seen Neighbors! Borders on the Mount Emily Recreation Area Floors: Engineered Hickory and Crossville tile throughout. Open floor plan with kitchen, dining room and living room looking south to the valley. Ready for solar water installation. Kitchen: Steel appliances. Brand New Maytag gas stovetop with continuous grid. Panoramic views looking south and east over the Grande Ronde valley. Refrigerator has automatic ice maker. Bedrooms: New paint and carpet in two. Good size with excellent views. Bathrooms: One newly remodeled with Crossville tile shower (see photo) with view of valley, two shower heads, radiant floor and cherry wood . New low water toilet. One with claw-foot tub. New sink recently installed. Heating: Brand New Trane 80% furnace; Quadrafire insert in fireplace, radiant floor in new bathroom. Cooling: Solar powered attic fan. Excellent insulation in ceiling, R-30 or more. Double pane windows. Water: Mt Emily Water Association Deck: Looking South, 1000 sq ft m/l. Looking East: NEW 400 sq ft redwood deck Outbuildings: Barn with two stalls, tack room and hay loft. 800 sq ft shop with workbench, exhaust fan, wired for welding. Garage with room for car and motorcycle, heated root cellar. Large garden space fenced for deer. Numerous fruit trees, etc. Neighborhood Description We work together to maintain an excellent water system and deal with issues of rural living. But mostly you don't see folks.
This property is off market, which means it's not currently listed for sale or rent on Zillow. This may be different from what's available on other websites or public sources.
