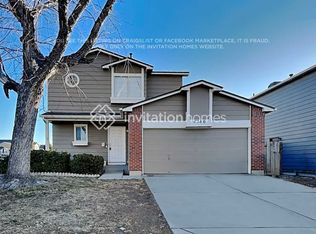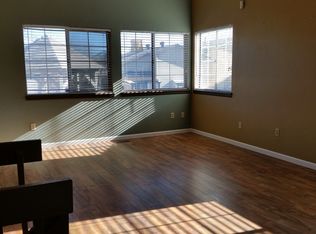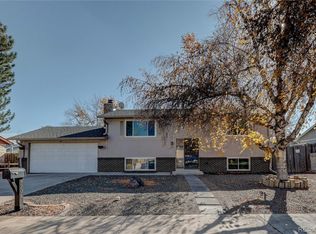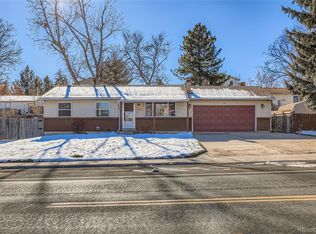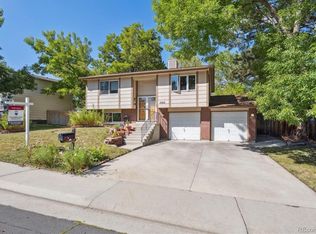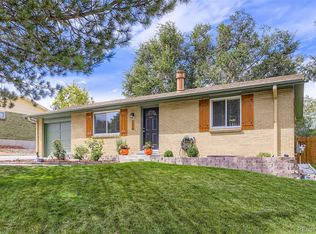Welcome home! As you pull up to the property, you’ll immediately notice the recently painted exterior and beautifully maintained front and backyards. The spacious backyard is perfect for entertaining, featuring a large deck ideal for barbecuing, hosting friends, or simply unwinding with your favorite drink. You’ll also find a generous storage shed—perfect for all your gardening tools and outdoor gear. The two-car garage offers plenty of room to comfortably park both vehicles with extra space to spare. Step through the front door and into an updated kitchen that shines with granite countertops, stainless steel appliances, soft-close drawers, and a cozy breakfast nook. The open dining and living area have high ceilings and large windows that flood the space with natural light. Downstairs, a spacious family room offers endless possibilities—movie nights, a home gym, office space, or a playroom. Head upstairs to discover three well-sized bedrooms. The primary suite features its own walk-in closet, while the upstairs bathroom includes dual sinks and ample storage for all your essentials. Professionally updated throughout--this home is move-in ready and beautifully finished. No DIY projects here!
For sale
$550,000
6367 Xavier Street, Arvada, CO 80003
3beds
1,440sqft
Est.:
Single Family Residence
Built in 1986
4,462 Square Feet Lot
$547,300 Zestimate®
$382/sqft
$-- HOA
What's special
Stainless steel appliancesThree well-sized bedroomsSoft-close drawersCozy breakfast nookRecently painted exterior
- 26 days |
- 671 |
- 55 |
Zillow last checked: 8 hours ago
Listing updated: November 14, 2025 at 02:10pm
Listed by:
Mary Sandoval 303-475-2435 maryl.sandoval@hotmail.com,
Enoch J Sandoval Agencies
Source: REcolorado,MLS#: 9178953
Tour with a local agent
Facts & features
Interior
Bedrooms & bathrooms
- Bedrooms: 3
- Bathrooms: 2
- 3/4 bathrooms: 2
Bedroom
- Description: Primary Bedroom Includes Walk In Closet
- Features: Primary Suite
- Level: Upper
- Area: 211.4 Square Feet
- Dimensions: 14 x 15.1
Bedroom
- Level: Upper
- Area: 105.6 Square Feet
- Dimensions: 9.6 x 11
Bedroom
- Level: Upper
- Dimensions: undefined x 11.96
Bathroom
- Description: Professionally And Beautifully Updated
- Features: En Suite Bathroom, Primary Suite
- Level: Lower
Bathroom
- Description: This Jack & Jill Bathroom Includes Double Sinks Beautifully Updated
- Level: Upper
Dining room
- Description: Dining Room & Living Room Is Combined
- Level: Main
- Area: 63 Square Feet
- Dimensions: 7 x 9
Family room
- Description: Great Space For Entertainment
- Level: Lower
- Area: 197.5 Square Feet
- Dimensions: 12.5 x 15.8
Kitchen
- Description: Updated Kitchen With Stainless Steel Appliances. Includes A Breakfast Nook
- Level: Main
- Area: 146.28 Square Feet
- Dimensions: 9.2 x 15.9
Laundry
- Level: Lower
Living room
- Description: Living Room & Dining Room Is Combined
- Level: Main
- Area: 63 Square Feet
- Dimensions: 7 x 9
Heating
- Forced Air
Cooling
- Central Air
Appliances
- Included: Dishwasher, Disposal, Freezer, Range, Range Hood, Refrigerator
Features
- Ceiling Fan(s), Entrance Foyer, Granite Counters, High Ceilings, High Speed Internet, Jack & Jill Bathroom, Primary Suite, Smoke Free, Walk-In Closet(s)
- Flooring: Carpet, Tile
- Windows: Window Coverings
- Basement: Crawl Space
Interior area
- Total structure area: 1,440
- Total interior livable area: 1,440 sqft
- Finished area above ground: 1,440
Property
Parking
- Total spaces: 2
- Parking features: Garage - Attached
- Attached garage spaces: 2
Features
- Levels: Tri-Level
- Patio & porch: Deck, Front Porch
- Exterior features: Garden, Private Yard, Rain Gutters
Lot
- Size: 4,462 Square Feet
Details
- Parcel number: R0102951
- Special conditions: Standard
Construction
Type & style
- Home type: SingleFamily
- Property subtype: Single Family Residence
Materials
- Frame
- Roof: Composition
Condition
- Year built: 1986
Utilities & green energy
- Sewer: Public Sewer
- Water: Public
Community & HOA
Community
- Subdivision: Arlington Meadows
HOA
- Has HOA: No
Location
- Region: Arvada
Financial & listing details
- Price per square foot: $382/sqft
- Tax assessed value: $484,000
- Annual tax amount: $3,633
- Date on market: 11/14/2025
- Listing terms: Cash,Conventional,FHA,VA Loan
- Exclusions: Sellers Personal Property
- Ownership: Individual
Estimated market value
$547,300
$520,000 - $575,000
$2,376/mo
Price history
Price history
| Date | Event | Price |
|---|---|---|
| 11/14/2025 | Listed for sale | $550,000+168.3%$382/sqft |
Source: | ||
| 3/31/2004 | Sold | $205,000+78.3%$142/sqft |
Source: Public Record Report a problem | ||
| 5/3/1995 | Sold | $115,000$80/sqft |
Source: Public Record Report a problem | ||
Public tax history
Public tax history
| Year | Property taxes | Tax assessment |
|---|---|---|
| 2025 | $3,633 +0.5% | $30,260 -12.8% |
| 2024 | $3,614 +7.8% | $34,710 |
| 2023 | $3,353 -2.3% | $34,710 +27.7% |
Find assessor info on the county website
BuyAbility℠ payment
Est. payment
$3,146/mo
Principal & interest
$2673
Property taxes
$280
Home insurance
$193
Climate risks
Neighborhood: Arlington Meadows
Nearby schools
GreatSchools rating
- 4/10Tennyson Knolls Preparatory SchoolGrades: PK-8Distance: 0.3 mi
- 2/10Westminster High SchoolGrades: 9-12Distance: 0.9 mi
Schools provided by the listing agent
- Elementary: Tennyson Knolls
- Middle: Tennyson Knolls
- High: Westminster
- District: Westminster Public Schools
Source: REcolorado. This data may not be complete. We recommend contacting the local school district to confirm school assignments for this home.
- Loading
- Loading
