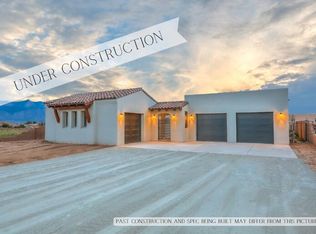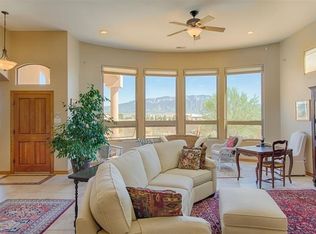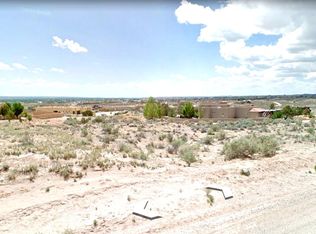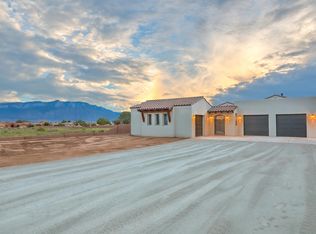Don't miss out on this one of a kind custom home on a 1/2 acre lot with side yard access. VIEWS of the gorgeous Sandia Mountains. $80K in updates to this well cared for home. This beautiful custom home offers four bedrooms upstairs and a flex room or office downstairs, two living areas, plus a large wet bar area for entertaining, a formal dining room and large loft for lots of fun to make into a play area/ exercise room or game room. Equipped with sound system, universal remote, intercom system and central vac. Don't miss the unique spiral staircase to the loft. Enjoy the NM sunsets from the Large covered patio that opens to the spacious fully landscaped backyard to include outdoor kitchen, firepit and lots of room for outdoor fun. This home is a true NM gem. Hurry it won't last long.
This property is off market, which means it's not currently listed for sale or rent on Zillow. This may be different from what's available on other websites or public sources.



