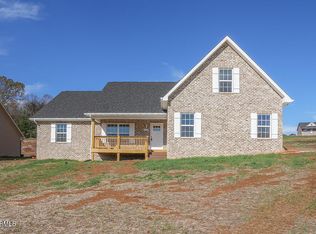Sold for $539,900
$539,900
6367 Nine Mile Rd, Maryville, TN 37801
3beds
2,000sqft
Single Family Residence
Built in 2022
1.01 Acres Lot
$543,000 Zestimate®
$270/sqft
$2,411 Estimated rent
Home value
$543,000
$510,000 - $576,000
$2,411/mo
Zestimate® history
Loading...
Owner options
Explore your selling options
What's special
Beautifully crafted home nestled in the serene countryside of Maryville sitting on an acre - enjoy the charm of rural living and county taxes only while being just 20 minutes from essentially everything you need! This home is only 3 years young and still like new!! 3 bedrooms/2 baths offering one level living PLUS a bonus room! Massive open floor plan with cathedral ceilings in the living room, kitchen, and dining area, creating a spacious and inviting atmosphere. The kitchen is a chef's dream with stainless steel appliances, granite countertops and a large island with barstool seating. The main-level master suite faces the woods for extra peace and privacy and features elegant tray ceilings, a large walk-in closet, and a luxurious master bath complete with double vanities and a marvelous walk-in tile shower. The split-bedroom layout offers solitude, with two ample-sized guest bedrooms on the opposite side of the home. Upstairs, a large bonus room provides the perfect space for a home office, media room, play area, and more and has a brand new mini split unit. Step outside and enjoy your space with a covered front porch, private back deck, expansive driveway space perfect for multiple vehicles and/or RV parking, and a charming brick front for timeless curb appeal. Don't miss the opportunity to own a beautiful home with space, style, and convenience - all in one! Buyer to verify all information is deemed to be correct.
Zillow last checked: 8 hours ago
Listing updated: August 01, 2025 at 12:49pm
Listed by:
Michael Bradley Vanderkooy 865-661-9251,
CENTURY 21 Legacy
Bought with:
Robert Miller, 370706
Keller Williams
Source: East Tennessee Realtors,MLS#: 1302099
Facts & features
Interior
Bedrooms & bathrooms
- Bedrooms: 3
- Bathrooms: 2
- Full bathrooms: 2
Heating
- Central, Electric
Cooling
- Central Air, Ceiling Fan(s)
Appliances
- Included: Dishwasher, Microwave, Range, Self Cleaning Oven
Features
- Walk-In Closet(s), Cathedral Ceiling(s), Kitchen Island, Pantry, Breakfast Bar, Eat-in Kitchen, Bonus Room
- Flooring: Laminate, Carpet, Hardwood, Tile
- Windows: Windows - Vinyl, Insulated Windows
- Basement: Slab
- Has fireplace: No
- Fireplace features: None
Interior area
- Total structure area: 2,000
- Total interior livable area: 2,000 sqft
Property
Parking
- Total spaces: 2
- Parking features: Garage Faces Side, Garage Door Opener, Attached, RV Access/Parking, Main Level
- Attached garage spaces: 2
Features
- Has view: Yes
- View description: Country Setting
Lot
- Size: 1.01 Acres
- Features: Private, Wooded, Irregular Lot, Rolling Slope
Details
- Parcel number: 122C A 006.00
Construction
Type & style
- Home type: SingleFamily
- Architectural style: Traditional
- Property subtype: Single Family Residence
Materials
- Vinyl Siding, Brick, Frame
Condition
- Year built: 2022
Utilities & green energy
- Sewer: Septic Tank
- Water: Public
Community & neighborhood
Security
- Security features: Smoke Detector(s)
Location
- Region: Maryville
- Subdivision: McCall Property
Price history
| Date | Event | Price |
|---|---|---|
| 7/31/2025 | Sold | $539,900$270/sqft |
Source: | ||
| 5/25/2025 | Pending sale | $539,900$270/sqft |
Source: | ||
| 5/23/2025 | Listed for sale | $539,900+12.5%$270/sqft |
Source: | ||
| 3/29/2024 | Listing removed | -- |
Source: | ||
| 7/29/2022 | Sold | $479,900$240/sqft |
Source: | ||
Public tax history
| Year | Property taxes | Tax assessment |
|---|---|---|
| 2025 | $1,792 | $112,700 |
| 2024 | $1,792 | $112,700 |
| 2023 | $1,792 +544.9% | $112,700 +901.8% |
Find assessor info on the county website
Neighborhood: 37801
Nearby schools
GreatSchools rating
- 7/10Lanier Elementary SchoolGrades: PK-5Distance: 1.9 mi
- 7/10Carpenters Middle SchoolGrades: 6-8Distance: 6.6 mi
- 6/10William Blount High SchoolGrades: 9-12Distance: 9.4 mi

Get pre-qualified for a loan
At Zillow Home Loans, we can pre-qualify you in as little as 5 minutes with no impact to your credit score.An equal housing lender. NMLS #10287.
