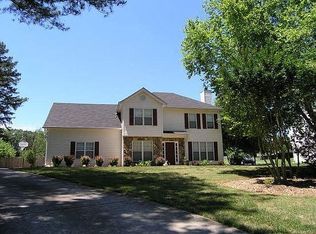Closed
$367,500
6367 Jacobs Rd SE, Acworth, GA 30102
3beds
1,928sqft
Single Family Residence
Built in 1995
0.56 Acres Lot
$364,900 Zestimate®
$191/sqft
$2,013 Estimated rent
Home value
$364,900
$328,000 - $405,000
$2,013/mo
Zestimate® history
Loading...
Owner options
Explore your selling options
What's special
Welcome to a meticulously maintained and move-in-ready home that effortlessly combines practicality with comfort. With newer paint and floors throughout, this residence radiates a fresh and inviting ambiance. The large and spacious living room is a central hub for relaxation and gatherings, providing a versatile space for various furniture arrangements and family activities. The kitchen, adorned with a pantry, is designed for both style and functionality, making meal preparation and entertaining a joy. Upstairs, discover two generously sized secondary bedrooms, each offering ample space for personalization and comfort. The oversized primary bedroom is a true retreat, featuring a walk-in closet complete with custom shelving for optimal organization. The attached primary bath boasts a double vanity, enhancing convenience and style. Additional attic closet storage ensures practical use of every inch of space. Step outside to a large, level fenced-in backyard, creating a private outdoor sanctuary. Whether you envision lively outdoor gatherings or peaceful moments of relaxation, this backyard offers the perfect setting for a variety of activities. Don't miss the opportunity to make this delightful property your new home.
Zillow last checked: 8 hours ago
Listing updated: September 25, 2024 at 01:28pm
Listed by:
Mark Spain 770-886-9000,
Mark Spain Real Estate,
Megan Johnson 804-895-5511,
Mark Spain Real Estate
Bought with:
Lisa M Beck, 164855
Beck Realty Investments
Source: GAMLS,MLS#: 10273498
Facts & features
Interior
Bedrooms & bathrooms
- Bedrooms: 3
- Bathrooms: 3
- Full bathrooms: 2
- 1/2 bathrooms: 1
Heating
- Central, Natural Gas
Cooling
- Central Air
Appliances
- Included: Dishwasher, Refrigerator
- Laundry: In Kitchen
Features
- Double Vanity, Tray Ceiling(s), Walk-In Closet(s), Vaulted Ceiling(s)
- Flooring: Carpet, Other
- Basement: None
- Number of fireplaces: 1
Interior area
- Total structure area: 1,928
- Total interior livable area: 1,928 sqft
- Finished area above ground: 1,928
- Finished area below ground: 0
Property
Parking
- Parking features: Attached, Garage
- Has attached garage: Yes
Features
- Levels: Two
- Stories: 2
Lot
- Size: 0.56 Acres
- Features: Other
Details
- Parcel number: 0116N0002004
Construction
Type & style
- Home type: SingleFamily
- Architectural style: Traditional
- Property subtype: Single Family Residence
Materials
- Other
- Roof: Composition
Condition
- Resale
- New construction: No
- Year built: 1995
Utilities & green energy
- Sewer: Public Sewer
- Water: Public
- Utilities for property: Cable Available, Electricity Available, Natural Gas Available, Sewer Available, Phone Available, Underground Utilities, Water Available
Community & neighborhood
Community
- Community features: None
Location
- Region: Acworth
- Subdivision: Columns Walk
Other
Other facts
- Listing agreement: Exclusive Right To Sell
Price history
| Date | Event | Price |
|---|---|---|
| 5/17/2024 | Sold | $367,500+0.7%$191/sqft |
Source: | ||
| 4/30/2024 | Pending sale | $365,000$189/sqft |
Source: | ||
| 4/22/2024 | Price change | $365,000+7.4%$189/sqft |
Source: | ||
| 4/4/2022 | Pending sale | $340,000$176/sqft |
Source: | ||
| 3/23/2022 | Listed for sale | $340,000$176/sqft |
Source: | ||
Public tax history
Tax history is unavailable.
Neighborhood: 30102
Nearby schools
GreatSchools rating
- 8/10Allatoona Elementary SchoolGrades: PK-5Distance: 0.9 mi
- 6/10Red Top Middle SchoolGrades: 6-8Distance: 5.9 mi
- 7/10Woodland High SchoolGrades: 9-12Distance: 9.8 mi
Schools provided by the listing agent
- Elementary: Allatoona
- Middle: Red Top
- High: Woodland
Source: GAMLS. This data may not be complete. We recommend contacting the local school district to confirm school assignments for this home.
Get a cash offer in 3 minutes
Find out how much your home could sell for in as little as 3 minutes with a no-obligation cash offer.
Estimated market value$364,900
Get a cash offer in 3 minutes
Find out how much your home could sell for in as little as 3 minutes with a no-obligation cash offer.
Estimated market value
$364,900
