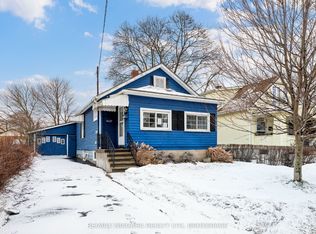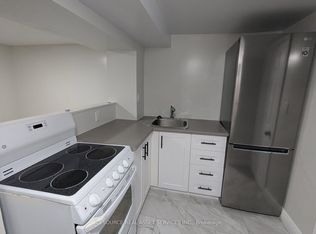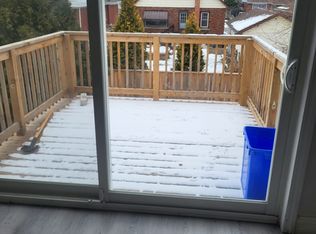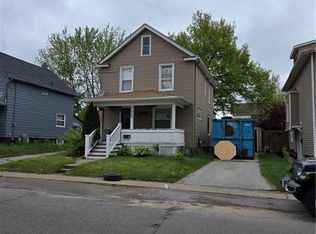** OPEN 24/7 3 Bedrooms, 1.5 Bathrooms, Near Parks, Public Transportation, Bus Stops, Schools, Shopping Malls, Grocery Stores, Restaurants, Bars and Sports Clubs. The unit also has an Private Terrace/Backyard and Tons of Natural Light. ADDRESS AND INTERSECTION: -6367 Culp Street, Niagara Falls, Ontario, L2G 2C2 Culp Street & Dorchester Road PRICE AND SPECIAL OFFERS: $2,500.00 (4 Parking Spots Available) Enjoy Special Offers From Our Partners: Rogers, Telus, Bell, Apollo Insurance, The Brick UNIT FEATURES: 3 Bedrooms | 1.5 Bathrooms - Upgraded Kitchen - Closets - Private Terrace/Backyard - Tons of Natural Light Available Immediately!! ** OPEN 24/7 READY FOR YOU: Your new home will be spotlessly clean before move-in!
This property is off market, which means it's not currently listed for sale or rent on Zillow. This may be different from what's available on other websites or public sources.



