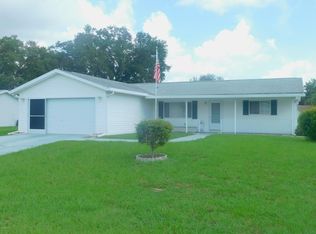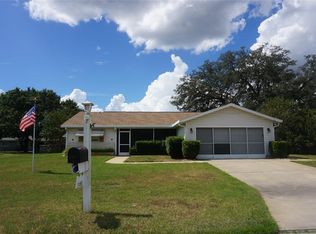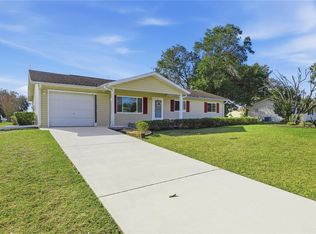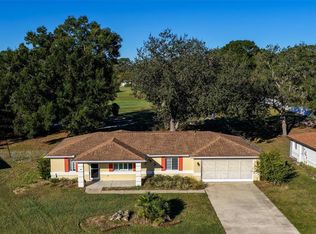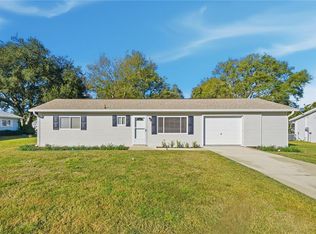NEW ROOF IS TO BE INSTALLED. Beautifully updated 2-bedroom, 2-bath home in the charming 55+ community of Spruce Creek! This split-bedroom floor plan offers both comfort and privacy, featuring a spacious Florida room plus an additional screened room—perfect for relaxing or entertaining. The oversized single-car garage provides plenty of room for storage, and the home sits on a fenced corner lot for added space and privacy. Inside, you'll find beautiful waterproof vinyl plank flooring throughout, granite countertops, wood cabinetry, and newer stainless-steel appliances. The master suite includes a walk-in closet and double vanity. Enjoy peace of mind with major updates including a new AC (2020), new electrical panel (2023), new windows (2024), new sliding glass door, and a new water heater. A large picture window fills the living room with natural light, and ceiling fans are featured throughout. Located in a vibrant, golf cart-friendly community offering a range of amenities and activities!
For sale
Price cut: $5K (1/8)
$192,000
6366 SW 115th Street Rd, Ocala, FL 34476
2beds
1,144sqft
Est.:
Single Family Residence
Built in 1989
0.25 Acres Lot
$-- Zestimate®
$168/sqft
$111/mo HOA
What's special
Granite countertopsOversized single-car garageScreened roomMaster suiteCeiling fansLarge picture windowFenced corner lot
- 275 days |
- 174 |
- 11 |
Zillow last checked: 8 hours ago
Listing updated: January 08, 2026 at 10:38am
Listing Provided by:
Ketan Patel 352-446-7821,
CENTURY 21 CARIOTI 407-573-2121
Source: Stellar MLS,MLS#: O6300426 Originating MLS: Orlando Regional
Originating MLS: Orlando Regional

Tour with a local agent
Facts & features
Interior
Bedrooms & bathrooms
- Bedrooms: 2
- Bathrooms: 2
- Full bathrooms: 2
Rooms
- Room types: Florida Room
Primary bedroom
- Features: Ceiling Fan(s), Walk-In Closet(s)
- Level: First
- Area: 168 Square Feet
- Dimensions: 14x12
Balcony porch lanai
- Level: First
- Area: 171 Square Feet
- Dimensions: 9x19
Florida room
- Features: Ceiling Fan(s)
- Level: First
- Area: 252 Square Feet
- Dimensions: 9x28
Kitchen
- Level: First
- Area: 120 Square Feet
- Dimensions: 10x12
Living room
- Features: Ceiling Fan(s)
- Level: First
- Area: 224 Square Feet
- Dimensions: 14x16
Heating
- Central, Heat Pump
Cooling
- Central Air
Appliances
- Included: Dishwasher, Disposal, Electric Water Heater, Microwave, Range, Refrigerator
- Laundry: In Garage
Features
- Ceiling Fan(s), Living Room/Dining Room Combo, Primary Bedroom Main Floor, Walk-In Closet(s)
- Flooring: Vinyl
- Has fireplace: No
Interior area
- Total structure area: 2,059
- Total interior livable area: 1,144 sqft
Video & virtual tour
Property
Parking
- Total spaces: 1
- Parking features: Driveway, Garage Door Opener, Ground Level
- Attached garage spaces: 1
- Has uncovered spaces: Yes
- Details: Garage Dimensions: 16x24
Features
- Levels: One
- Stories: 1
- Patio & porch: Covered, Porch, Rear Porch, Screened
- Exterior features: Rain Gutters
- Fencing: Chain Link
Lot
- Size: 0.25 Acres
- Dimensions: 100 x 110
- Features: Corner Lot, Level, Unincorporated
Details
- Parcel number: 3568601801
- Zoning: R3
- Special conditions: None
Construction
Type & style
- Home type: SingleFamily
- Architectural style: Ranch
- Property subtype: Single Family Residence
Materials
- Vinyl Siding
- Foundation: Concrete Perimeter
- Roof: Shingle
Condition
- New construction: No
- Year built: 1989
Utilities & green energy
- Sewer: Septic Tank
- Water: Public
- Utilities for property: Cable Available, Electricity Connected, Public, Water Connected
Community & HOA
Community
- Features: Deed Restrictions, Golf Carts OK, Pool
- Senior community: Yes
- Subdivision: SPRUCE CREEK
HOA
- Has HOA: Yes
- Services included: Community Pool, Manager, Pool Maintenance
- HOA fee: $111 monthly
- HOA name: Spruce Creek North Operations LLC
- HOA phone: 352-558-1495
- Pet fee: $0 monthly
Location
- Region: Ocala
Financial & listing details
- Price per square foot: $168/sqft
- Tax assessed value: $173,288
- Annual tax amount: $2,719
- Date on market: 4/16/2025
- Cumulative days on market: 261 days
- Listing terms: Cash,Conventional,FHA,VA Loan
- Ownership: Fee Simple
- Total actual rent: 0
- Electric utility on property: Yes
- Road surface type: Paved
Estimated market value
Not available
Estimated sales range
Not available
$1,463/mo
Price history
Price history
| Date | Event | Price |
|---|---|---|
| 1/8/2026 | Price change | $192,000-2.5%$168/sqft |
Source: | ||
| 10/8/2025 | Price change | $197,000+6.5%$172/sqft |
Source: | ||
| 10/1/2025 | Pending sale | $185,000$162/sqft |
Source: | ||
| 9/8/2025 | Price change | $185,000-2.6%$162/sqft |
Source: | ||
| 7/24/2025 | Price change | $190,000-5%$166/sqft |
Source: | ||
Public tax history
Public tax history
| Year | Property taxes | Tax assessment |
|---|---|---|
| 2024 | $2,719 +5.2% | $141,941 +10% |
| 2023 | $2,586 +13.3% | $129,037 +10% |
| 2022 | $2,282 +11.2% | $117,306 +10% |
Find assessor info on the county website
BuyAbility℠ payment
Est. payment
$1,337/mo
Principal & interest
$900
Property taxes
$259
Other costs
$178
Climate risks
Neighborhood: 34476
Nearby schools
GreatSchools rating
- 4/10Marion Oaks Elementary SchoolGrades: PK-5Distance: 2.7 mi
- 3/10Horizon Academy At Marion OaksGrades: 5-8Distance: 4.4 mi
- 4/10West Port High SchoolGrades: 9-12Distance: 6.5 mi
Schools provided by the listing agent
- Elementary: Marion Oaks Elementary School
- Middle: Horizon Academy/Mar Oaks
- High: West Port High School
Source: Stellar MLS. This data may not be complete. We recommend contacting the local school district to confirm school assignments for this home.
- Loading
- Loading
