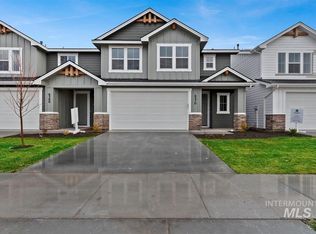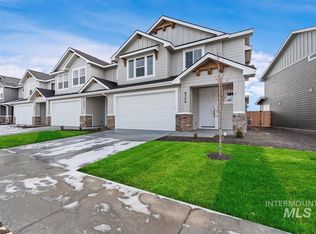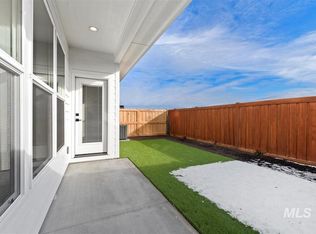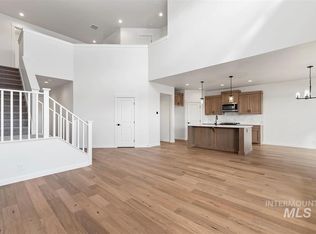Sold
Price Unknown
6366 S Rohanna Way, Boise, ID 83709
4beds
3baths
2,005sqft
Townhouse
Built in 2022
3,005.64 Square Feet Lot
$459,600 Zestimate®
$--/sqft
$2,545 Estimated rent
Home value
$459,600
$437,000 - $483,000
$2,545/mo
Zestimate® history
Loading...
Owner options
Explore your selling options
What's special
MOVE IN READY LUXURY TOWNHOME in Boise! Come see the Denali by Tresidio Homes. Our largest floorplan with a main level Great Room that is flooded with light, and Four spacious bedrooms! Beautiful light wood stained cabinets and quartz countertops adorn the light filled Kitchen. The Primary suite offers tray ceilings, and a gorgeous tile shower, and dual vanities. This is an upscale Townhome with an East backing yard and Parkside maintains your front lawn and plants, along with keeping up with the beautiful community landscaping, walking paths and community pool. This is one of many townhomes available.
Zillow last checked: 8 hours ago
Listing updated: May 01, 2023 at 08:52am
Listed by:
Eric Kulm 208-914-4779,
Fathom Realty
Bought with:
Joshua Shackelford
Group One Sotheby's Int'l Realty
Source: IMLS,MLS#: 98872760
Facts & features
Interior
Bedrooms & bathrooms
- Bedrooms: 4
- Bathrooms: 3
Primary bedroom
- Level: Upper
- Area: 182
- Dimensions: 14 x 13
Bedroom 2
- Level: Upper
- Area: 110
- Dimensions: 11 x 10
Bedroom 3
- Level: Upper
- Area: 132
- Dimensions: 11 x 12
Bedroom 4
- Level: Upper
- Area: 121
- Dimensions: 11 x 11
Kitchen
- Level: Main
Heating
- Forced Air, Natural Gas
Cooling
- Central Air
Appliances
- Included: Gas Water Heater, Tank Water Heater, Dishwasher, Disposal, Oven/Range Freestanding
Features
- Bath-Master, Double Vanity, Walk-In Closet(s), Breakfast Bar, Pantry, Granit/Tile/Quartz Count, Number of Baths Upper Level: 2
- Has basement: No
- Has fireplace: No
Interior area
- Total structure area: 2,005
- Total interior livable area: 2,005 sqft
- Finished area above ground: 2,005
- Finished area below ground: 0
Property
Parking
- Total spaces: 2
- Parking features: Attached
- Attached garage spaces: 2
- Details: Garage: 20x22
Features
- Levels: Two
- Pool features: Community
Lot
- Size: 3,005 sqft
- Dimensions: 91 x 33
- Features: Sm Lot 5999 SF, Sidewalks, Auto Sprinkler System, Pressurized Irrigation Sprinkler System
Details
- Parcel number: R3526560380
Construction
Type & style
- Home type: Townhouse
- Property subtype: Townhouse
Materials
- Frame, HardiPlank Type
- Roof: Composition
Condition
- New Construction
- New construction: Yes
- Year built: 2022
Details
- Builder name: Tresidio Homes
Utilities & green energy
- Water: Public
- Utilities for property: Sewer Connected
Green energy
- Green verification: HERS Index Score
Community & neighborhood
Location
- Region: Boise
- Subdivision: Parkside Twnhs
HOA & financial
HOA
- Has HOA: Yes
- HOA fee: $225 quarterly
Other
Other facts
- Listing terms: Cash,Conventional,VA Loan
- Ownership: Fee Simple
Price history
Price history is unavailable.
Public tax history
| Year | Property taxes | Tax assessment |
|---|---|---|
| 2025 | $1,766 +66.3% | $457,300 +3.5% |
| 2024 | $1,062 +74.5% | $441,700 +204.2% |
| 2023 | $609 | $145,200 +3.5% |
Find assessor info on the county website
Neighborhood: Southwest Ada County
Nearby schools
GreatSchools rating
- 9/10Lake Hazel Elementary SchoolGrades: PK-5Distance: 0.5 mi
- 6/10Lake Hazel Middle SchoolGrades: 6-8Distance: 0.6 mi
- 8/10Mountain View High SchoolGrades: 9-12Distance: 3.7 mi
Schools provided by the listing agent
- Elementary: Lake Hazel
- Middle: Lake Hazel
- High: Mountain View
- District: West Ada School District
Source: IMLS. This data may not be complete. We recommend contacting the local school district to confirm school assignments for this home.



