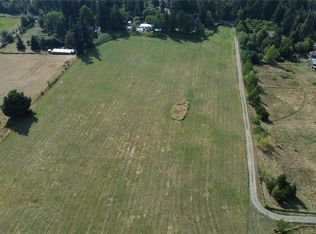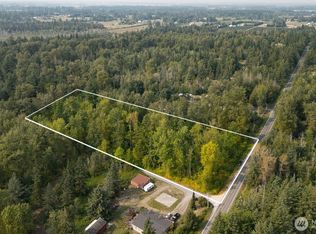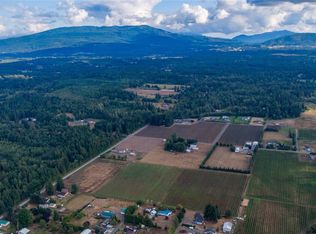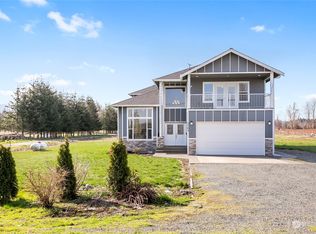Sold
Listed by:
Brandon Nelson,
COMPASS
Bought with: eXp Realty
$965,000
6366 Mission Road, Everson, WA 98247
4beds
3,756sqft
Single Family Residence
Built in 1958
7.7 Acres Lot
$991,300 Zestimate®
$257/sqft
$3,953 Estimated rent
Home value
$991,300
$902,000 - $1.09M
$3,953/mo
Zestimate® history
Loading...
Owner options
Explore your selling options
What's special
7.7-Acre Hobby Farm features a 2300 SF main house & a 728 SF detached ADU. Main house has an oversized kitchen / dining area & vaulted ceiling Great Room w/wrap-around deck. Primary BR w/ensuite bath, large guest BR & 3/4 bath on the main; 3rd BR upstairs. Walkout unfinished basement provides excellent storage. ADU has kitchen & living rm, 1 BR & a 3/4 bath both w/radiant floor heat. Rent it short or long term. Both homes have brand new roofs. Older barn w/stables welcomes horses or your animals of choice that can graze in the giant, gently rolling hay field. Charming & serene lawns w/range of established fruit/soft/hardwood trees make this setting positively dreamy. 10 short miles from I-5 for a full escape to slow country living.
Zillow last checked: 8 hours ago
Listing updated: December 05, 2024 at 04:18am
Listed by:
Brandon Nelson,
COMPASS
Bought with:
Laurie Kelly, 23037168
eXp Realty
Source: NWMLS,MLS#: 2283383
Facts & features
Interior
Bedrooms & bathrooms
- Bedrooms: 4
- Bathrooms: 3
- Full bathrooms: 1
- 3/4 bathrooms: 1
- Main level bathrooms: 2
- Main level bedrooms: 2
Primary bedroom
- Level: Main
Bedroom
- Level: Second
Bedroom
- Level: Main
Bathroom full
- Level: Main
Bathroom three quarter
- Level: Main
Dining room
- Level: Main
Entry hall
- Level: Main
Great room
- Level: Main
Kitchen with eating space
- Level: Main
Utility room
- Level: Main
Heating
- Fireplace(s), Baseboard, Radiant
Cooling
- None
Appliances
- Included: Dishwasher(s), Double Oven, Dryer(s), Refrigerator(s), Stove(s)/Range(s), Washer(s), Water Heater: Tank / Gas, Water Heater Location: Basement
Features
- Bath Off Primary, Ceiling Fan(s), Dining Room
- Flooring: Softwood, Hardwood, Vinyl, Carpet
- Windows: Double Pane/Storm Window, Skylight(s)
- Basement: Daylight,Unfinished
- Number of fireplaces: 1
- Fireplace features: Gas, Wood Burning, Main Level: 1, Fireplace
Interior area
- Total structure area: 3,028
- Total interior livable area: 3,756 sqft
Property
Parking
- Total spaces: 2
- Parking features: Detached Carport, RV Parking
- Carport spaces: 2
Features
- Entry location: Main
- Patio & porch: Bath Off Primary, Ceiling Fan(s), Double Pane/Storm Window, Dining Room, Fir/Softwood, Fireplace, Hardwood, Skylight(s), Vaulted Ceiling(s), Walk-In Closet(s), Wall to Wall Carpet, Water Heater
- Has view: Yes
- View description: Territorial
Lot
- Size: 7.70 Acres
- Dimensions: 429 x 784
- Features: Paved, Barn, Deck, Fenced-Partially, Outbuildings, Patio, Propane, RV Parking, Stable
- Topography: Level
- Residential vegetation: Fruit Trees, Garden Space, Pasture
Details
- Additional structures: ADU Beds: 1, ADU Baths: 1
- Parcel number: 3904180443410000
- Zoning description: R5A,Jurisdiction: County
- Special conditions: Standard
Construction
Type & style
- Home type: SingleFamily
- Architectural style: Traditional
- Property subtype: Single Family Residence
Materials
- Wood Siding
- Foundation: Poured Concrete
- Roof: Composition
Condition
- Good
- Year built: 1958
- Major remodel year: 2005
Utilities & green energy
- Electric: Company: PSE
- Sewer: Septic Tank, Company: On Site Septic
- Water: Individual Well, Public, See Remarks, Company: Joe Louie Water Assoc.
Community & neighborhood
Location
- Region: Everson
- Subdivision: Everson
Other
Other facts
- Listing terms: Cash Out,Conventional,FHA,VA Loan
- Cumulative days on market: 184 days
Price history
| Date | Event | Price |
|---|---|---|
| 11/4/2024 | Sold | $965,000+1.6%$257/sqft |
Source: | ||
| 9/18/2024 | Pending sale | $950,000$253/sqft |
Source: | ||
| 9/8/2024 | Contingent | $950,000$253/sqft |
Source: | ||
| 9/8/2024 | Listed for sale | $950,000$253/sqft |
Source: | ||
| 9/3/2024 | Pending sale | $950,000$253/sqft |
Source: | ||
Public tax history
| Year | Property taxes | Tax assessment |
|---|---|---|
| 2024 | $7,851 -4.7% | $849,142 -9.1% |
| 2023 | $8,236 +1.2% | $934,398 +11% |
| 2022 | $8,142 +12.3% | $841,813 +28% |
Find assessor info on the county website
Neighborhood: 98247
Nearby schools
GreatSchools rating
- 5/10Everson Elementary SchoolGrades: PK-5Distance: 2.7 mi
- 5/10Nooksack Valley Middle SchoolGrades: 6-8Distance: 3.6 mi
- 6/10Nooksack Valley High SchoolGrades: 7-12Distance: 6.8 mi
Get pre-qualified for a loan
At Zillow Home Loans, we can pre-qualify you in as little as 5 minutes with no impact to your credit score.An equal housing lender. NMLS #10287.



