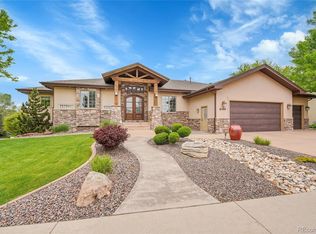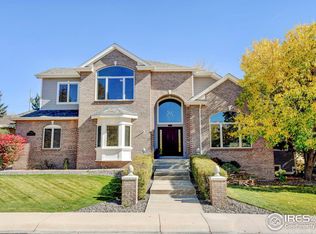Sold for $690,000 on 12/27/23
$690,000
6366 Falcon Ridge Ct, Fort Collins, CO 80525
4beds
4,501sqft
Residential-Detached, Residential
Built in 1994
0.3 Acres Lot
$998,800 Zestimate®
$153/sqft
$3,647 Estimated rent
Home value
$998,800
$909,000 - $1.10M
$3,647/mo
Zestimate® history
Loading...
Owner options
Explore your selling options
What's special
Discover this custom-built ranch-style home in upper Paragon Point. This home boasts a roomy floor plan featuring 3 main-level bedrooms, highlighted by a spacious primary bedroom with its own 5-piece bath. An additional jack and jill bathroom conveniently connects the other two bedrooms. The expansive kitchen is equipped with an island and nook, seamlessly transitioning into the great room adorned with vaulted ceilings. Bask in the sunlight in the adjoining sunroom, while the formal dining and living rooms offer additional spaces for entertainment. The lower level hosts a study, a fourth bedroom, and a recreation room. With a tandem 3-car garage, storage and parking are easily accommodated. The community amenities include a neighborhood pool, tennis courts, and over 70 acres of vast open space, complete with ponds and Fossil Creek. This beautiful home is in an ideal location!
Zillow last checked: 8 hours ago
Listing updated: August 02, 2024 at 04:03am
Listed by:
Don Svitak 970-229-0700,
Group Harmony
Bought with:
Andy Hawbaker
Coldwell Banker Realty-NOCO
Source: IRES,MLS#: 994504
Facts & features
Interior
Bedrooms & bathrooms
- Bedrooms: 4
- Bathrooms: 4
- Full bathrooms: 2
- 3/4 bathrooms: 1
- 1/2 bathrooms: 1
- Main level bedrooms: 3
Primary bedroom
- Area: 210
- Dimensions: 15 x 14
Bedroom 2
- Area: 168
- Dimensions: 14 x 12
Bedroom 3
- Area: 168
- Dimensions: 14 x 12
Bedroom 4
- Area: 140
- Dimensions: 14 x 10
Dining room
- Area: 165
- Dimensions: 15 x 11
Family room
- Area: 621
- Dimensions: 27 x 23
Kitchen
- Area: 377
- Dimensions: 29 x 13
Living room
- Area: 204
- Dimensions: 17 x 12
Heating
- Forced Air
Cooling
- Central Air, Ceiling Fan(s), Whole House Fan
Appliances
- Included: Gas Range/Oven, Self Cleaning Oven, Double Oven, Dishwasher, Refrigerator, Washer, Dryer, Microwave, Disposal
- Laundry: Sink, Washer/Dryer Hookups, Main Level
Features
- Study Area, High Speed Internet, Central Vacuum, Eat-in Kitchen, Separate Dining Room, Cathedral/Vaulted Ceilings, Open Floorplan, Stain/Natural Trim, Walk-In Closet(s), Jack & Jill Bathroom, Kitchen Island, High Ceilings, Open Floor Plan, Walk-in Closet, 9ft+ Ceilings
- Flooring: Wood, Wood Floors, Carpet, Tile
- Doors: 6-Panel Doors
- Windows: Window Coverings, Wood Frames, Bay Window(s), Skylight(s), Double Pane Windows, Wood Windows, Bay or Bow Window, Skylights
- Basement: Partial,Partially Finished
- Has fireplace: Yes
- Fireplace features: Gas, Gas Log
Interior area
- Total structure area: 4,501
- Total interior livable area: 4,501 sqft
- Finished area above ground: 2,642
- Finished area below ground: 1,859
Property
Parking
- Total spaces: 3
- Parking features: Garage Door Opener, Tandem
- Attached garage spaces: 3
- Details: Garage Type: Attached
Features
- Stories: 1
- Patio & porch: Patio, Deck, Enclosed
- Exterior features: Lighting, Recreation Association Required
- Has spa: Yes
- Spa features: Bath
Lot
- Size: 0.30 Acres
- Features: Curbs, Gutters, Sidewalks, Fire Hydrant within 500 Feet, Lawn Sprinkler System, Cul-De-Sac, Corner Lot, Sloped
Details
- Parcel number: R1367501
- Zoning: RES
- Special conditions: Private Owner
Construction
Type & style
- Home type: SingleFamily
- Architectural style: Contemporary/Modern,Ranch
- Property subtype: Residential-Detached, Residential
Materials
- Wood/Frame, Brick
- Roof: Composition
Condition
- Not New, Previously Owned
- New construction: No
- Year built: 1994
Utilities & green energy
- Electric: Electric, City of FTC
- Gas: Natural Gas, Xcel Energy
- Sewer: District Sewer
- Water: District Water, FTC/LVLD Water
- Utilities for property: Natural Gas Available, Electricity Available, Cable Available
Green energy
- Energy efficient items: Southern Exposure, Thermostat
Community & neighborhood
Community
- Community features: Tennis Court(s), Pool, Playground, Park, Hiking/Biking Trails
Location
- Region: Fort Collins
- Subdivision: Paragon Point
HOA & financial
HOA
- Has HOA: Yes
- HOA fee: $116 monthly
- Services included: Common Amenities, Trash
Other
Other facts
- Listing terms: Cash,Conventional
- Road surface type: Paved, Asphalt
Price history
| Date | Event | Price |
|---|---|---|
| 12/27/2023 | Sold | $690,000-5.5%$153/sqft |
Source: | ||
| 12/1/2023 | Pending sale | $730,000$162/sqft |
Source: | ||
| 11/20/2023 | Price change | $730,000-8.2%$162/sqft |
Source: | ||
| 10/12/2023 | Price change | $795,000-4.2%$177/sqft |
Source: | ||
| 8/17/2023 | Listed for sale | $830,000-5.1%$184/sqft |
Source: | ||
Public tax history
| Year | Property taxes | Tax assessment |
|---|---|---|
| 2024 | $4,766 +30.6% | $61,573 -1% |
| 2023 | $3,650 -1.1% | $62,171 +38.8% |
| 2022 | $3,690 +0.6% | $44,807 +15% |
Find assessor info on the county website
Neighborhood: Paragon Point
Nearby schools
GreatSchools rating
- 8/10Werner Elementary SchoolGrades: K-5Distance: 1.3 mi
- 7/10Preston Middle SchoolGrades: 6-8Distance: 2 mi
- 8/10Fossil Ridge High SchoolGrades: 9-12Distance: 2.2 mi
Schools provided by the listing agent
- Elementary: Werner
- Middle: Preston
- High: Fossil Ridge
Source: IRES. This data may not be complete. We recommend contacting the local school district to confirm school assignments for this home.
Get a cash offer in 3 minutes
Find out how much your home could sell for in as little as 3 minutes with a no-obligation cash offer.
Estimated market value
$998,800
Get a cash offer in 3 minutes
Find out how much your home could sell for in as little as 3 minutes with a no-obligation cash offer.
Estimated market value
$998,800

