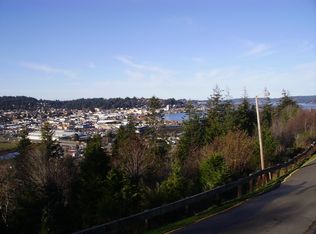Huge home overlooking Coos Bay with bay view! This spacious house has 5BR, 2.5BA with a bar and dance floor. A great home. The main house is being rented for $1,200 and attached apartment/guest quarters is rented for $500. This could be a wonderful home. Priced at only $299,000. Motivated Seller!!!
This property is off market, which means it's not currently listed for sale or rent on Zillow. This may be different from what's available on other websites or public sources.


